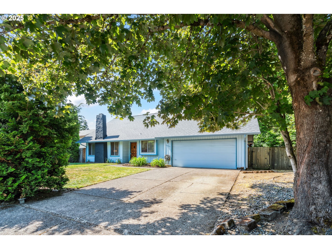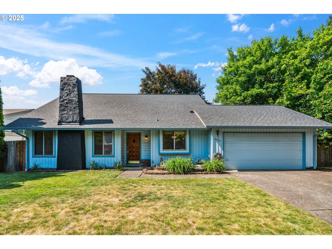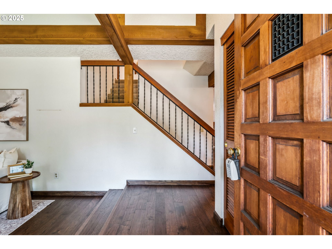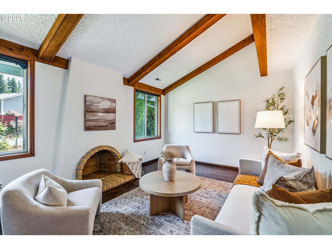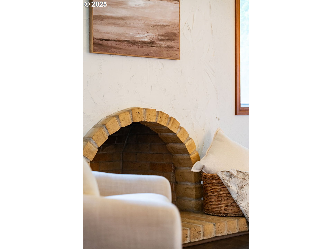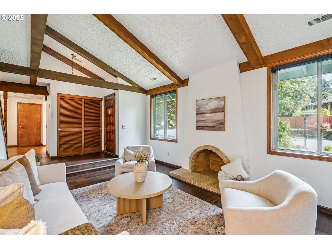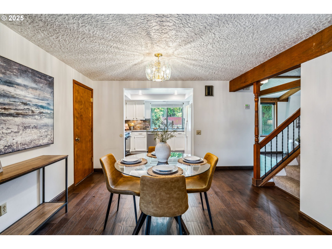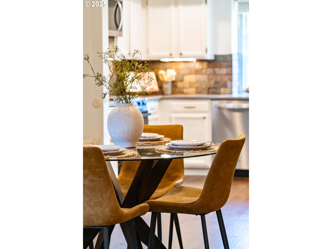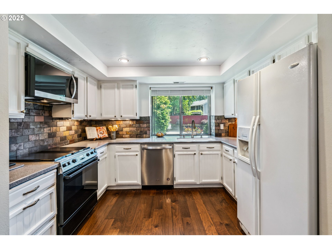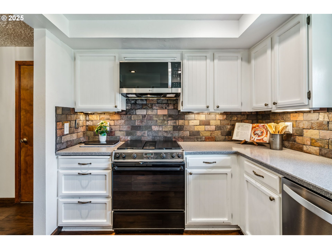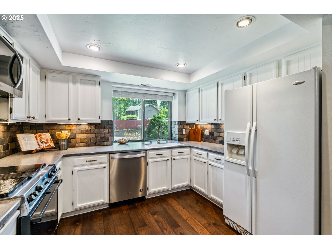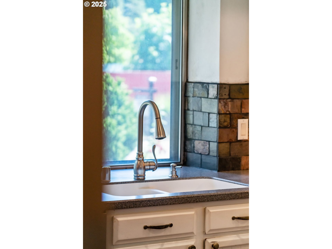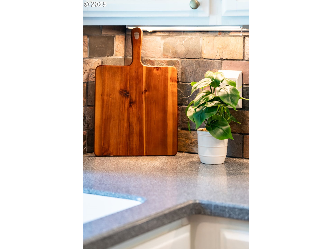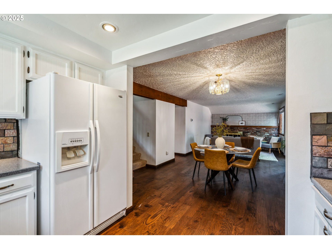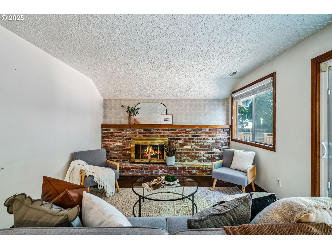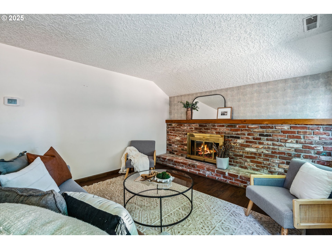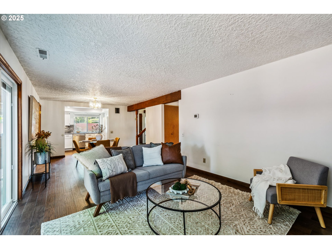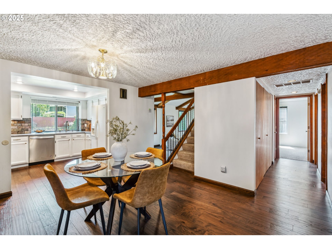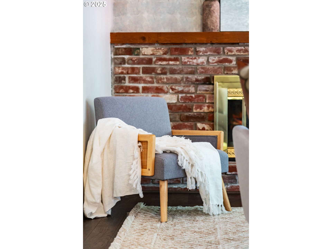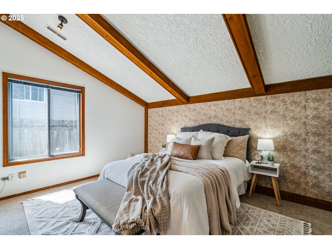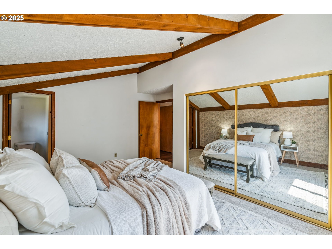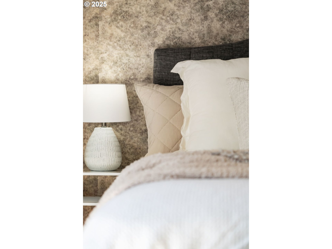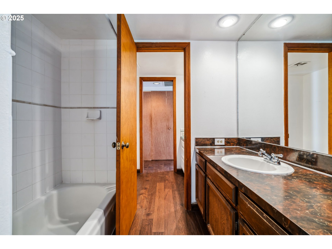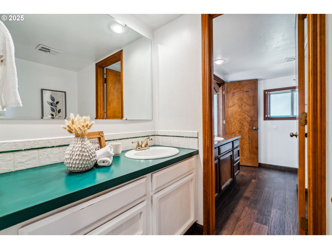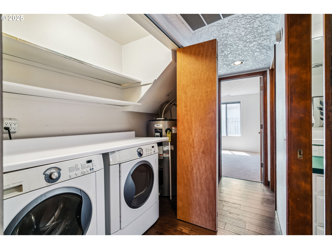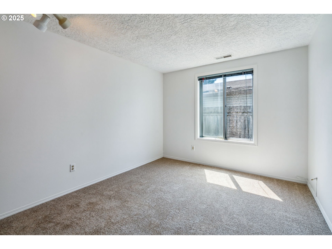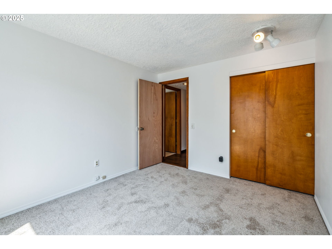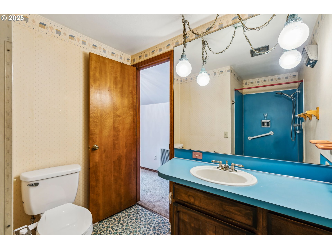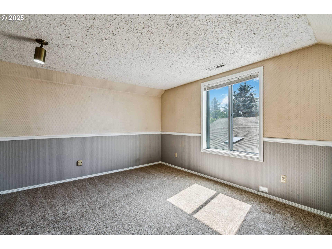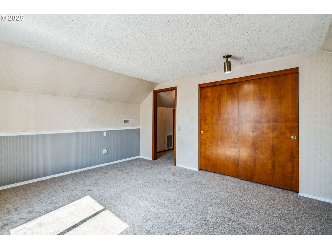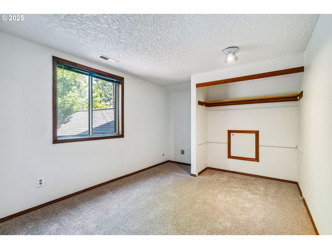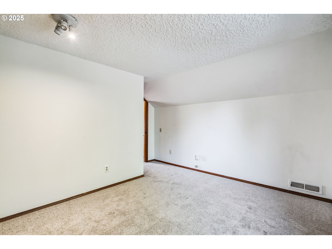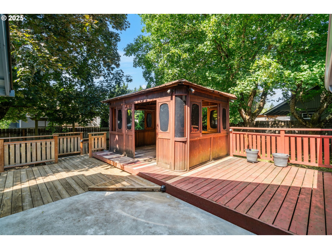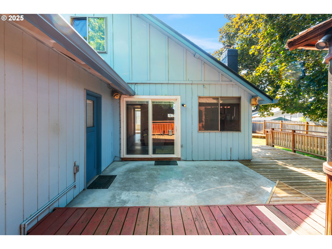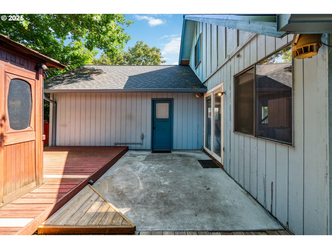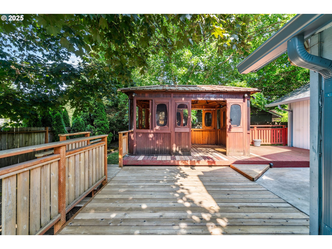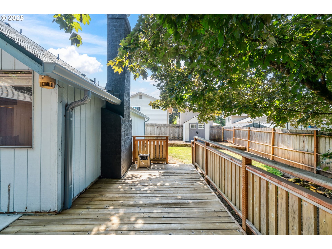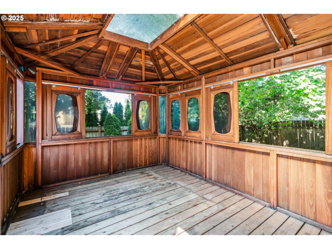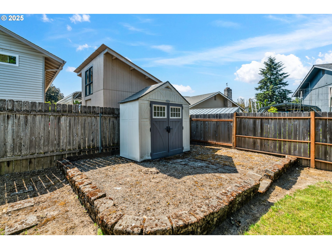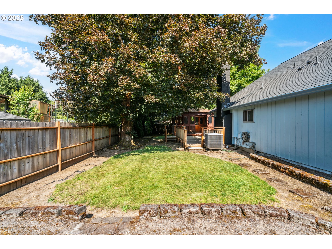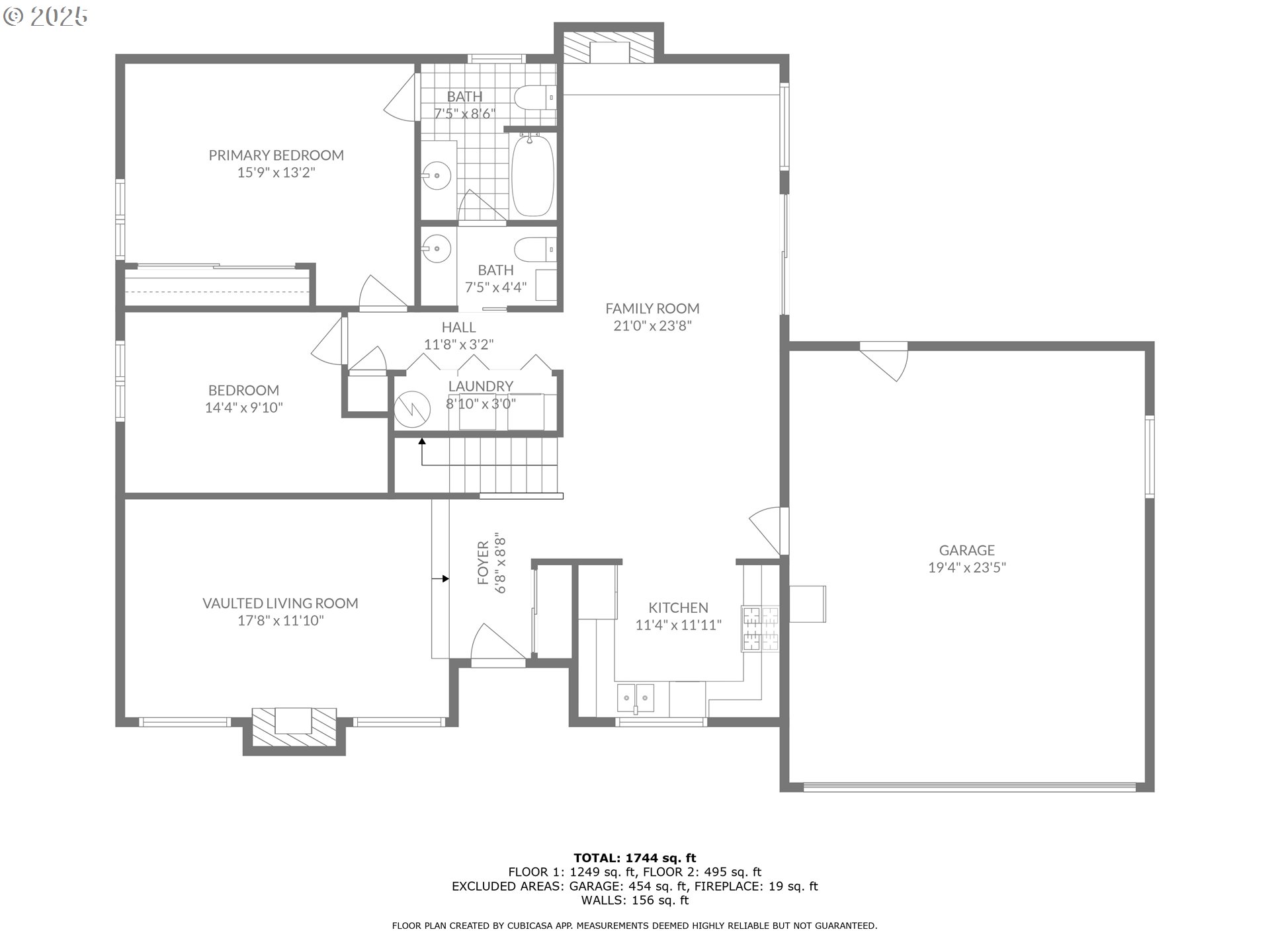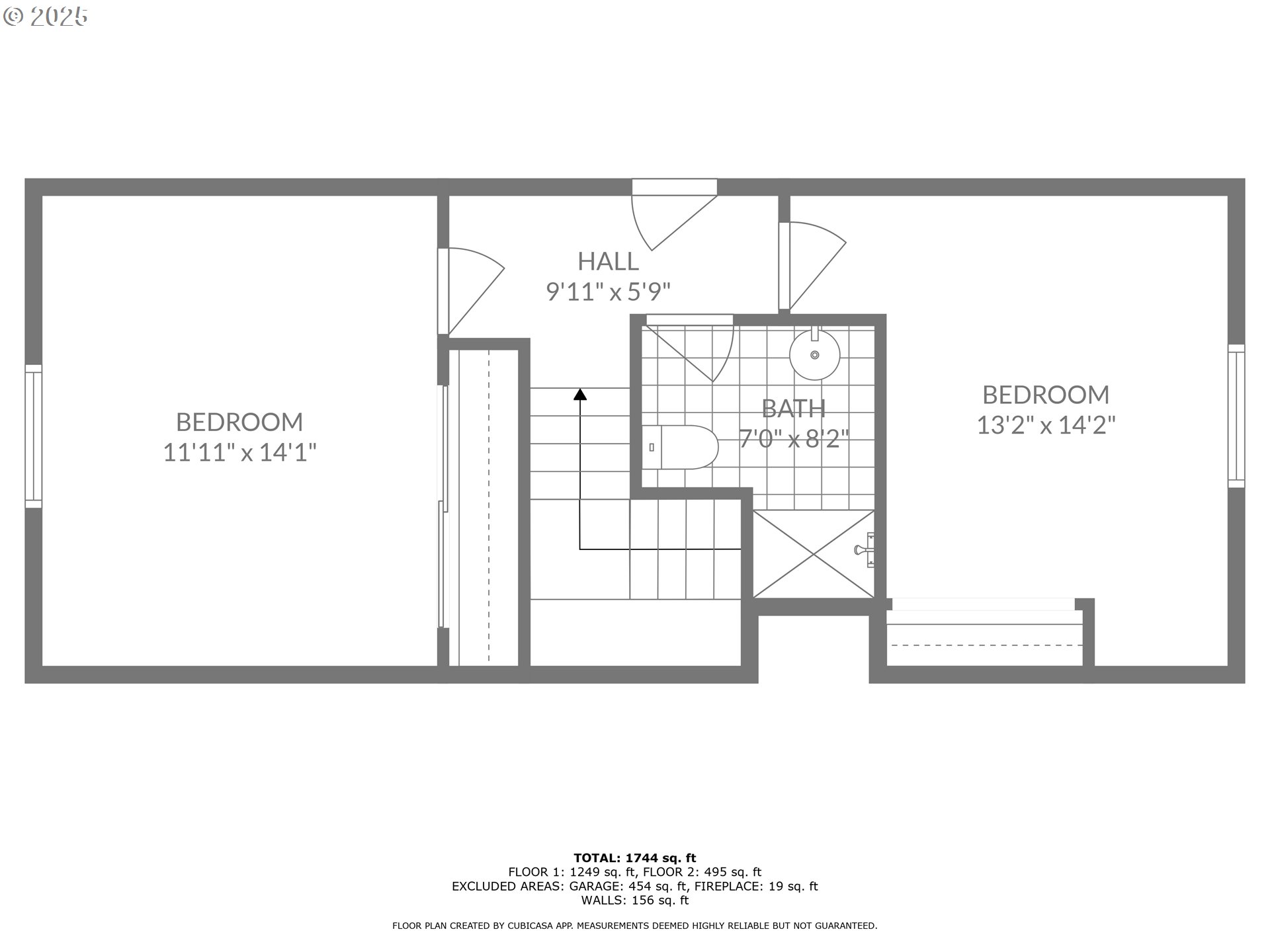BURTON RIDGE
Property • Residential
Web ID # 288198773
$449,900.00
4 Beds • 3 Baths
Property Features
Regional Multiple Listing Service, Inc.
Builder's Custom Chalet-Style Home on Family-Friendly Centrally located Vancouver Cul-de-Sac. This charming and spacious home is located in the highly desirable Evergreen School District. The home has 4 bedrooms, 2.1 bathrooms, and 1,865 sq ft of beautifully crafted living space that blends lodge-like elegance with everyday functionality.The vaulted living room features stunning exposed beams and a floor-to-ceiling stucco fireplace, perfect for cozy family nights. A large great room with a full brick fireplace creates a warm, inviting space for entertaining or relaxing. The main-level vaulted primary suite includes wood beams and an ensuite bathroom. Upstairs, there are two additional bedrooms ideal for kids, guests, or a home office, with great separation of space for added privacy. Some additional features include a new roof, a bright and open-concept kitchen and dining area, mature landscaping with private backyard – great for play or entertaining, a quiet location near parks, trails, and everyday conveniences, and an oversized attached 2-car garage.This one-of-a-kind home is perfect for families looking for space, style, and a fantastic neighborhood. Don’t miss this rare opportunity! Contact your agent today to schedule a private showing.
Heading West on NE Burton RD, Turn South onto NE Cranbook DR, Then 2ND left on NE Heron CIR.
Dwelling Type: Residential
Subdivision: BURTON RIDGE
Year Built: 1978, County: US
Heading West on NE Burton RD, Turn South onto NE Cranbook DR, Then 2ND left on NE Heron CIR.
Virtual Tour
Listing is courtesy of Next Generation Real Estate LLC

