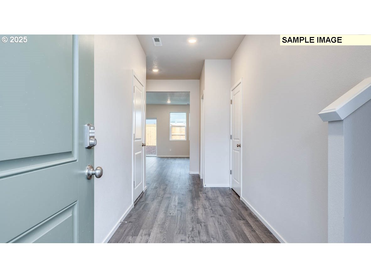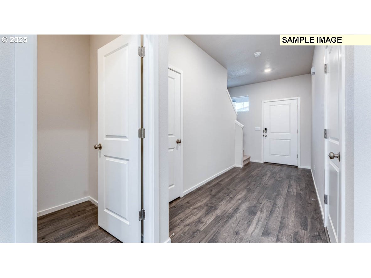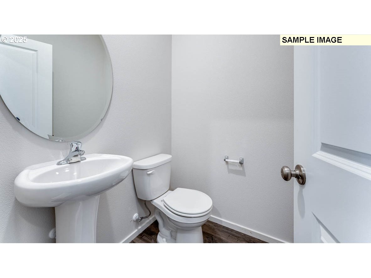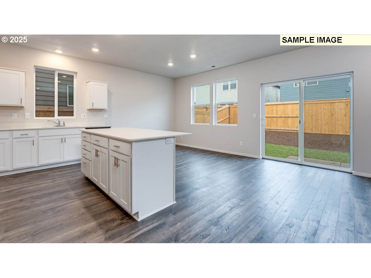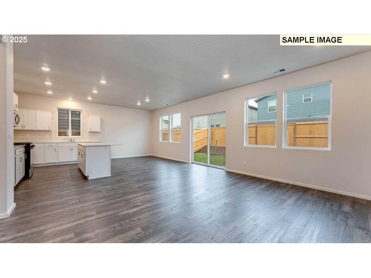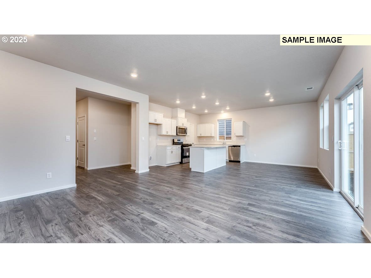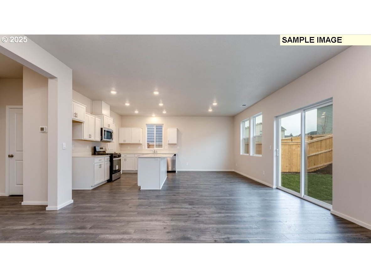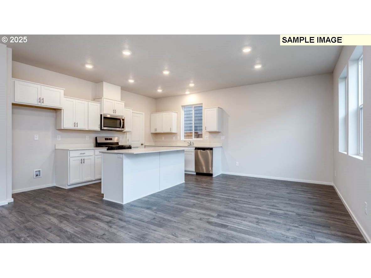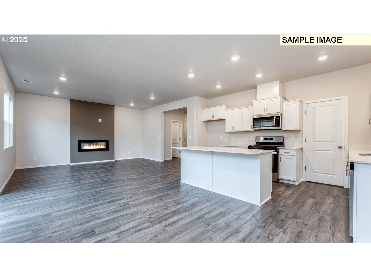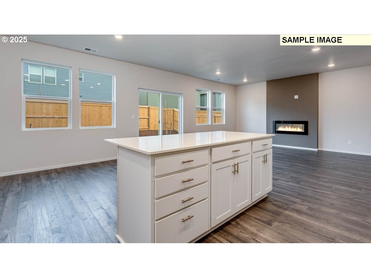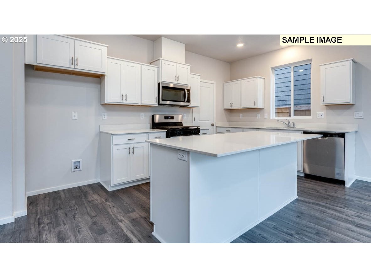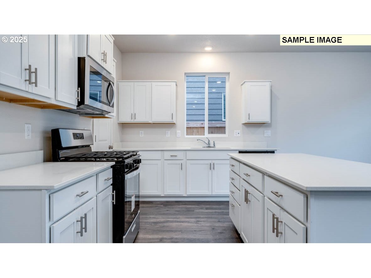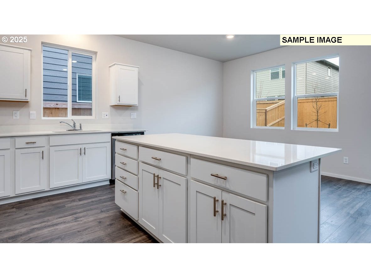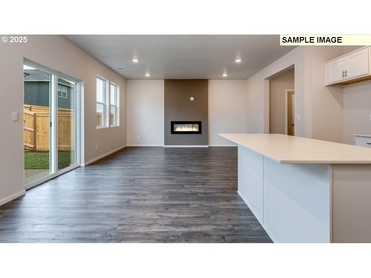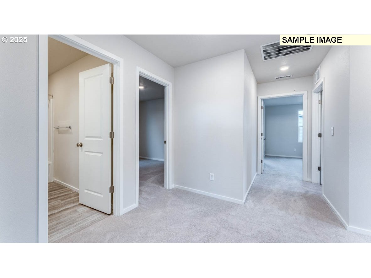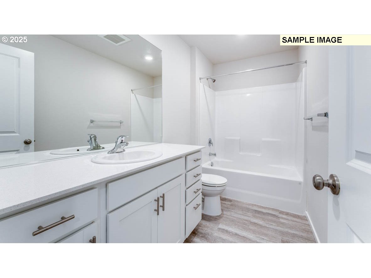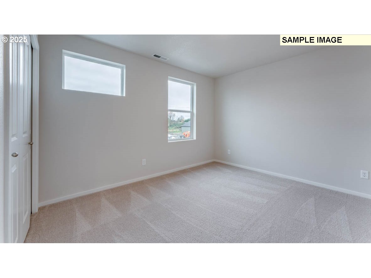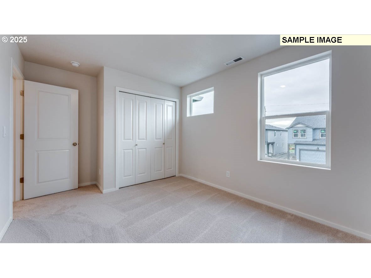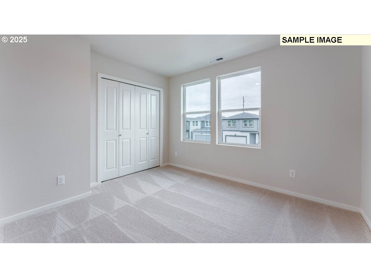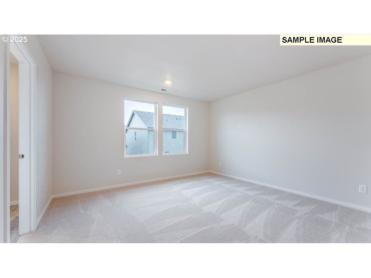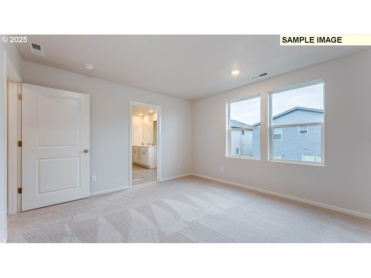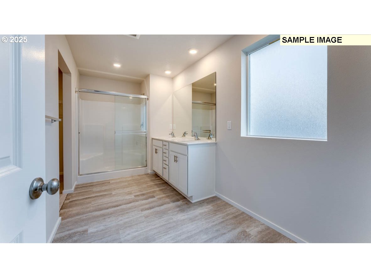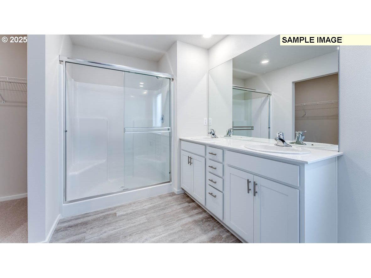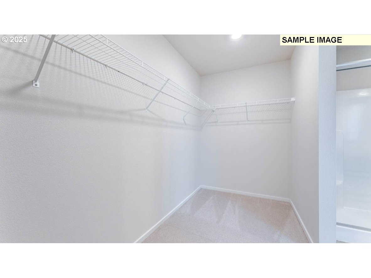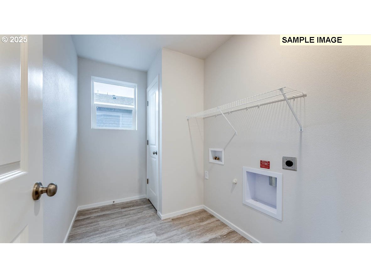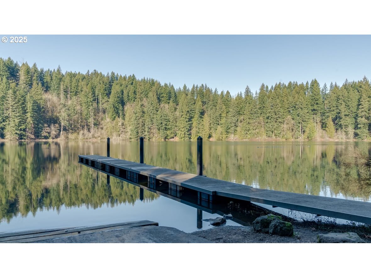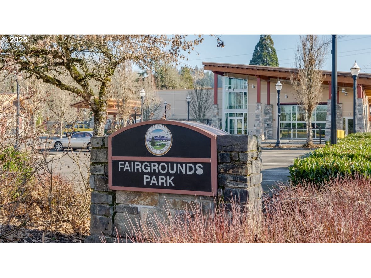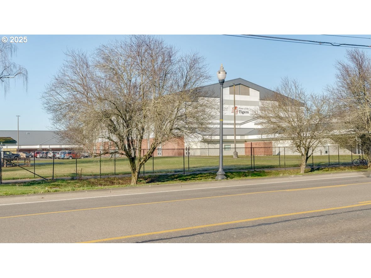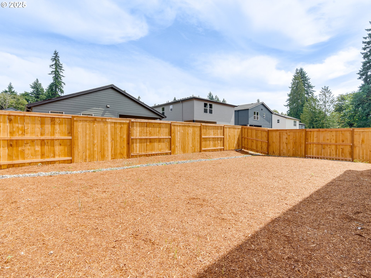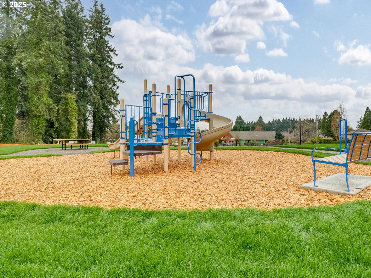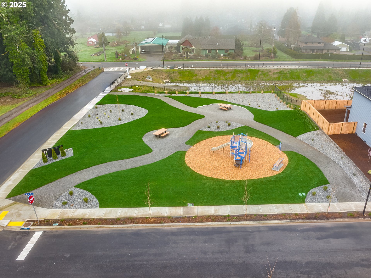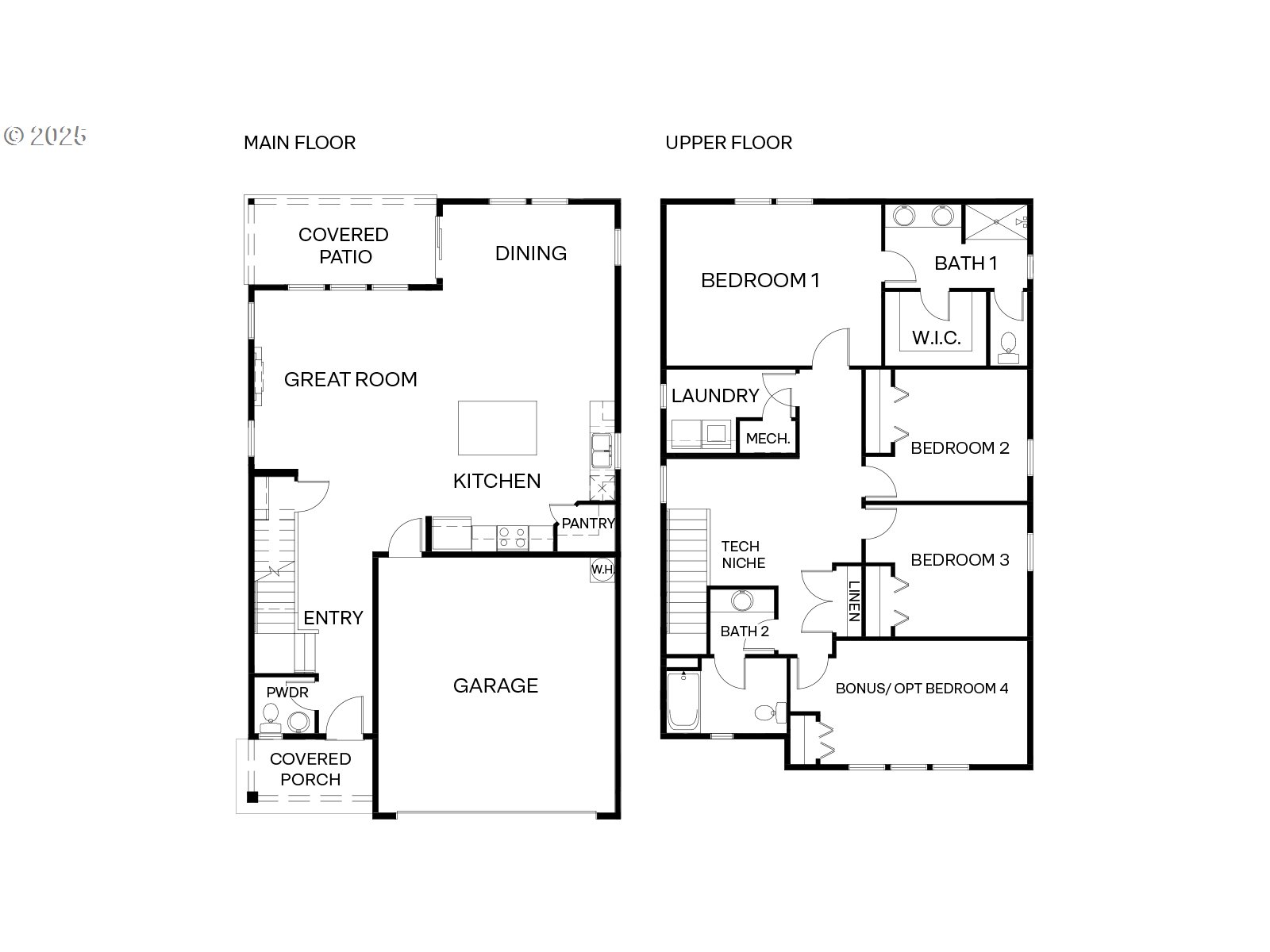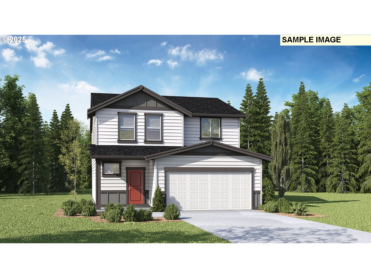Property • Residential
Web ID # 289328505
$549,995.00
3 Beds • 3 Baths
Property Features
Regional Multiple Listing Service, Inc.
New construction opportunity at Stonewood Haven II! Get a substantial closing cost credit with preferred lender DHI Mortgage when you act now! The harmonious Hawthorne is a 2-story floor plan boasting 3 bedrooms, 2.5 bathrooms, and 2,143 square feet of living space. Each home holds with a covered patio, a dynamic loft area, and a 2-car garage. Store your stompers in the mud room near the entry. There’s a handy powder room and large storage closet across the hall. Past the entry, a great room flows into the kitchen and dining area. A 48-inch electric fireplace glimmers in the living area. On the opposite wall, the sleek kitchen sports shaker-style cabinets, quartz countertops, and a large walk-in pantry. Past the dining area is the covered patio, perfect for barbecuing no matter the weather! Upon heading upstairs, you’ll be greeted by the flexible loft area – which can become a media room, study, or playroom. 2 bedrooms adjoin a hall bathroom with a bathtub. A handy laundry room is across the hall. The palatial primary spans its own side of the house, creating a private sanctum with an en suite bathroom boasting a double vanity and a walk-in closet. A 10-year limited warranty and smart features such as a thermostat and doorbell are included. Photos are representative of plan only and may vary as built. Schedule a tour of the Stonewood Haven II in Battle Ground today and visit the Hawthorne floor plan in person!
I-5, Exit 11 to 502 E, Left on NW 10th (503), Right on NW Onsdorff, Left on NE 132nd/Parkway Ave
Dwelling Type: Residential
Subdivision:
Year Built: 2025, County: US
I-5, Exit 11 to 502 E, Left on NW 10th (503), Right on NW Onsdorff, Left on NE 132nd/Parkway Ave
Virtual Tour
Listing is courtesy of D. R. Horton

