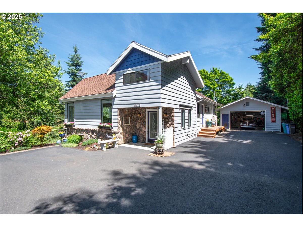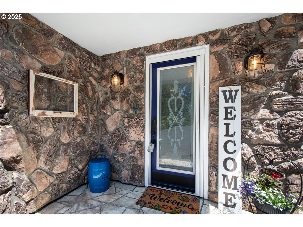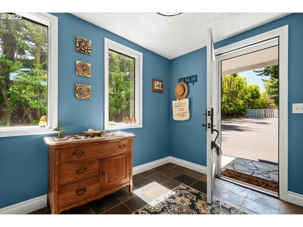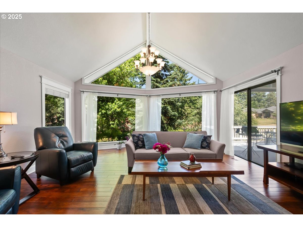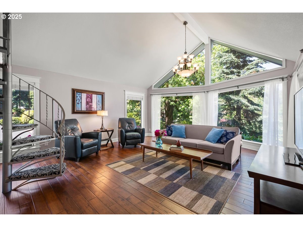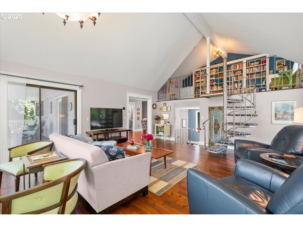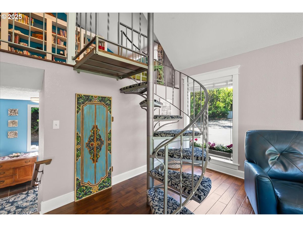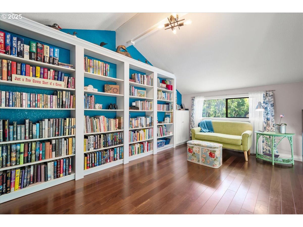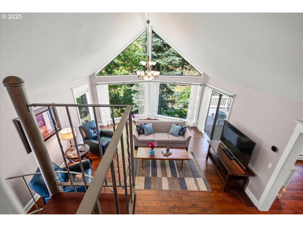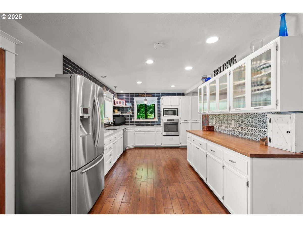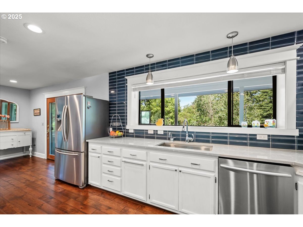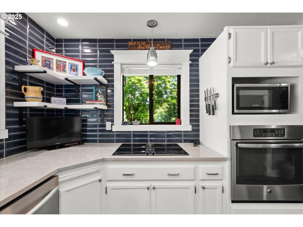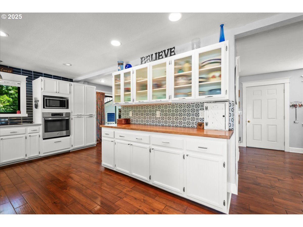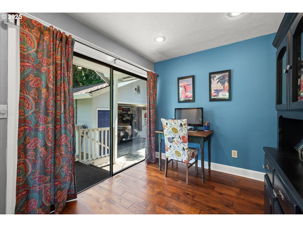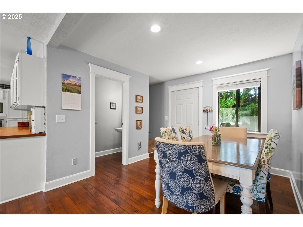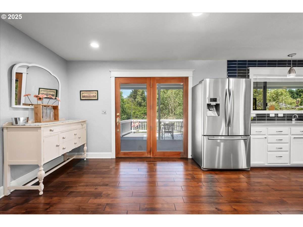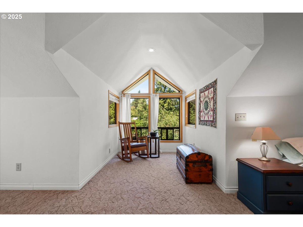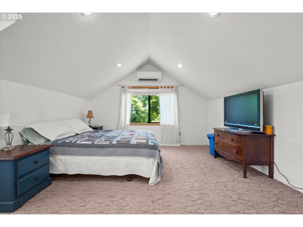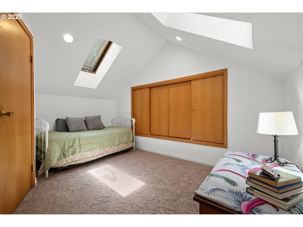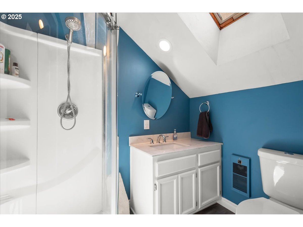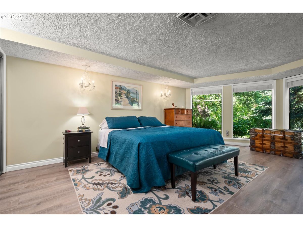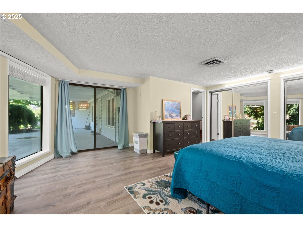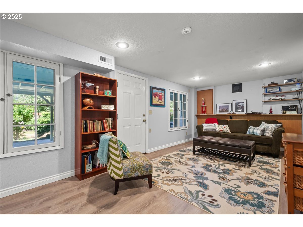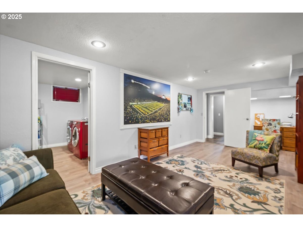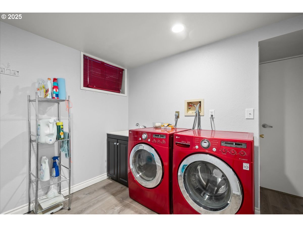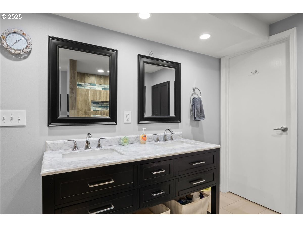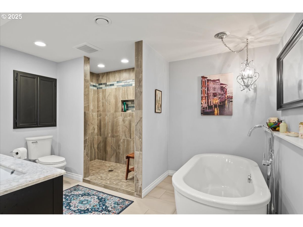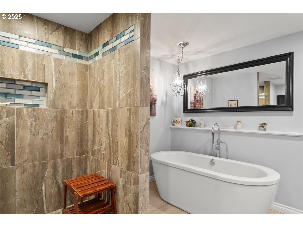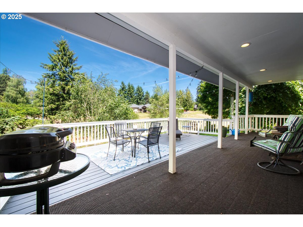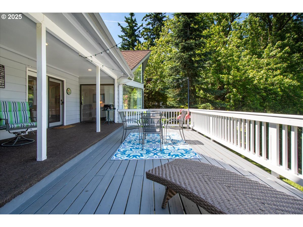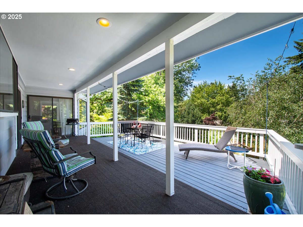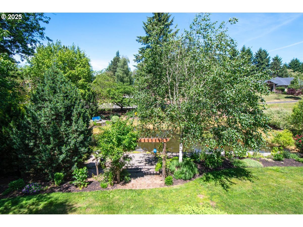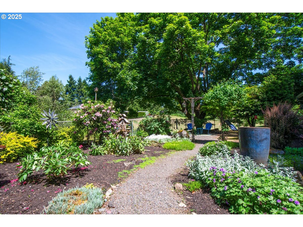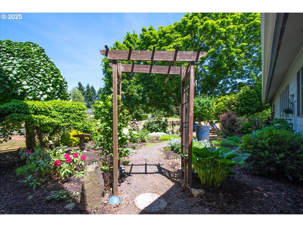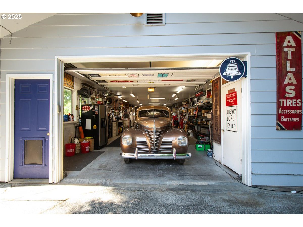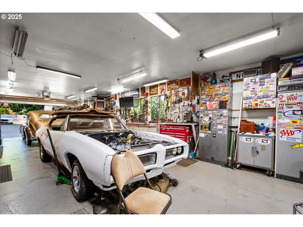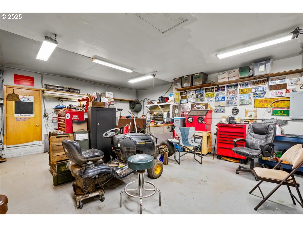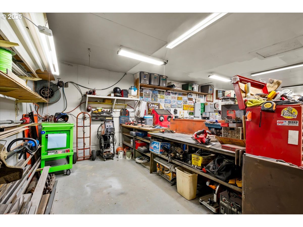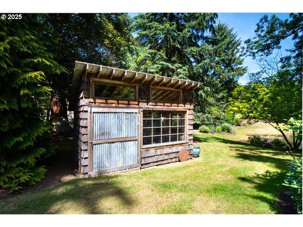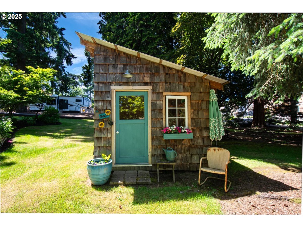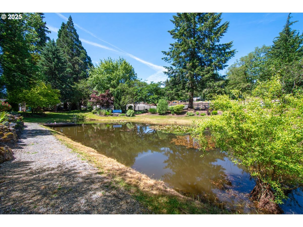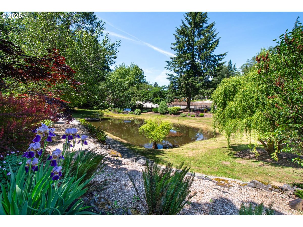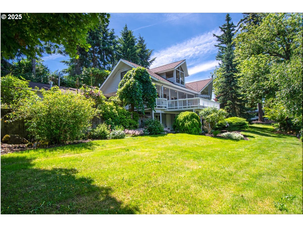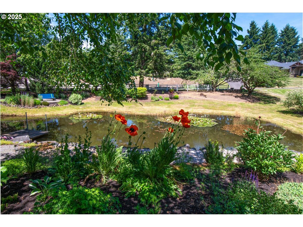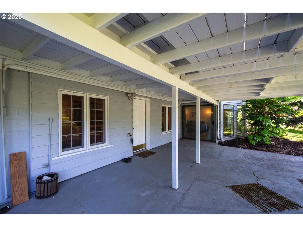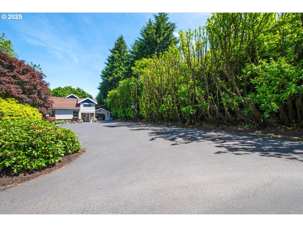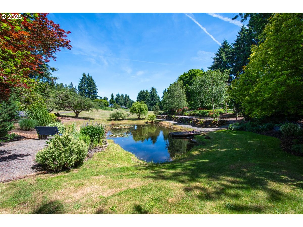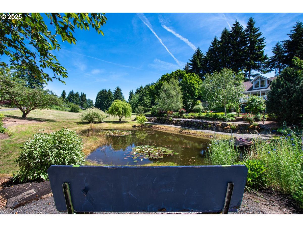Property • Residential
Web ID # 667317522
$799,900.00
3 Beds • 3 Baths
Property Features
Regional Multiple Listing Service, Inc.
This super cute home is bursting with character and charm, offering over 2,894 SqFt of thoughtfully designed living space. Step inside to find real hardwood floors on the main level, large picturesque windows, and a vaulted beam ceiling that adds a sense of grandeur. A spiral staircase leads to a cozy loft/library or office complete with built-ins. The bright, open kitchen is a dream, featuring a mix of quartz and butcher block countertops, a full subway tile backsplash, decorative tile accents, and a huge window over the sink. Enjoy flexible spaces including a large eating area and an additional nook or office with a slider to the wraparound wood deck. Upstairs, discover a large bedroom (potential 2 bedrooms) with vaulted ceilings, skylights, and a charming A-frame sitting area or possible walk-in closet. The primary suite boasts LVP flooring, double closets, a bayed window, and direct access to a covered patio. Luxurious bathroom includes a freestanding soaking tub, an expansive walk-in tile shower, and quartz counters. A Family Room and a detached shop with a half bath & power add even more versatility. All set in a picturesque landscape on 1.24 acres with a large pond with goldfish and beautifully manicured grounds—this one-of-a-kind property truly has it all!
St. Johns Road on Eastside across from Car Lot
Dwelling Type: Residential
Subdivision:
Year Built: 1950, County: US
St. Johns Road on Eastside across from Car Lot
Virtual Tour
Listing is courtesy of Windermere Northwest Living

