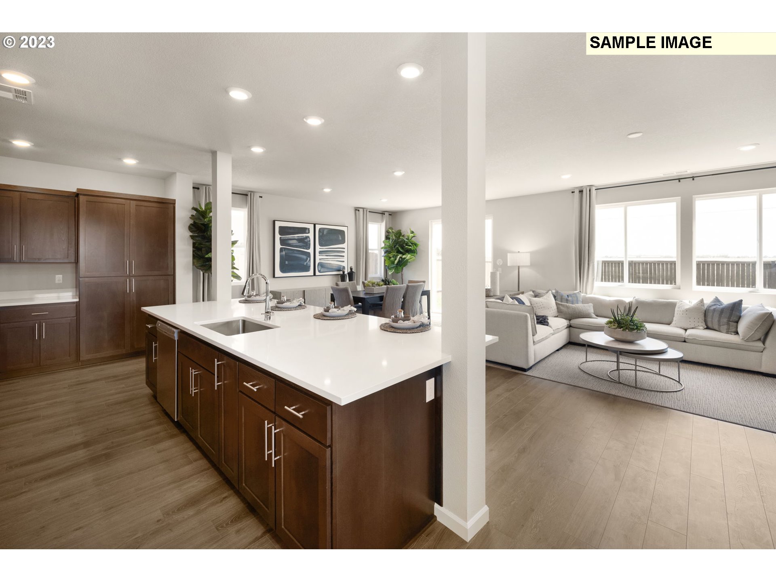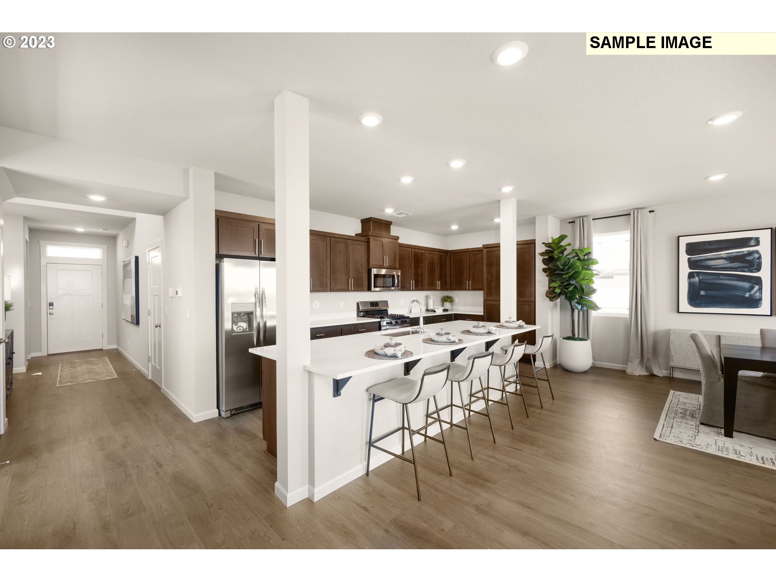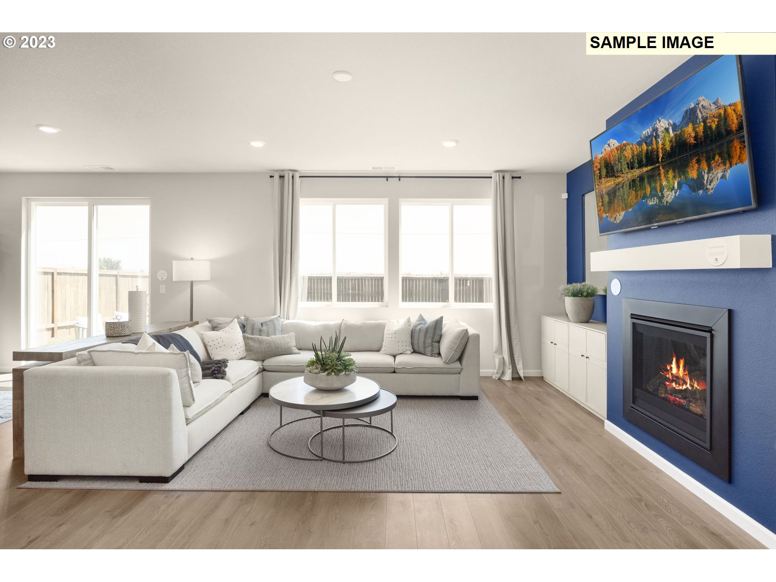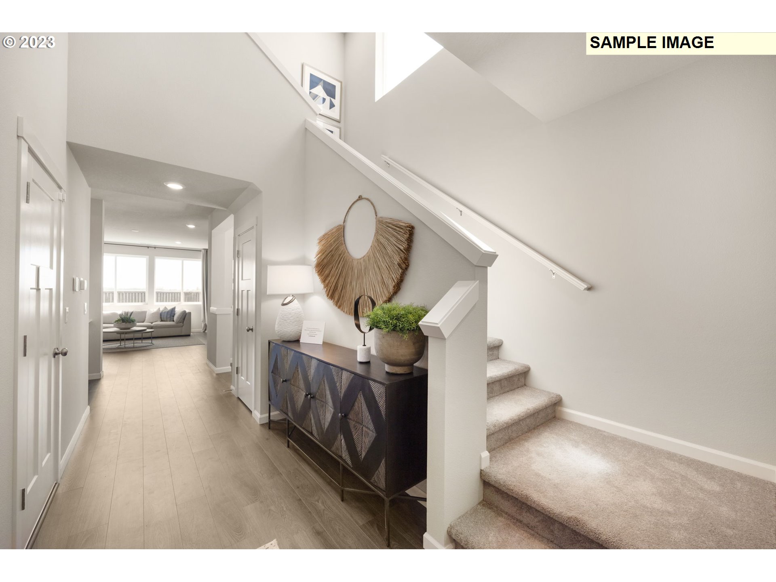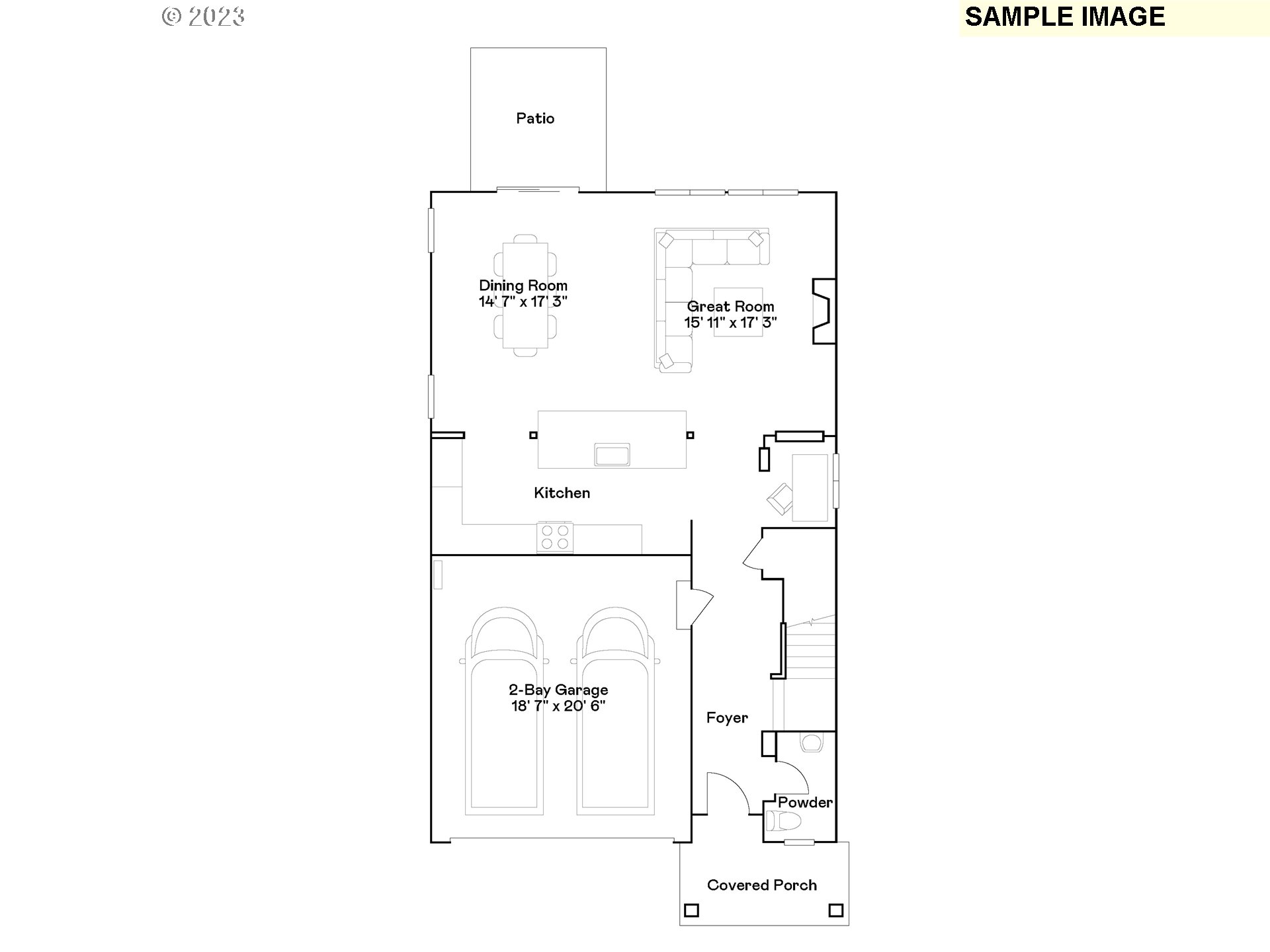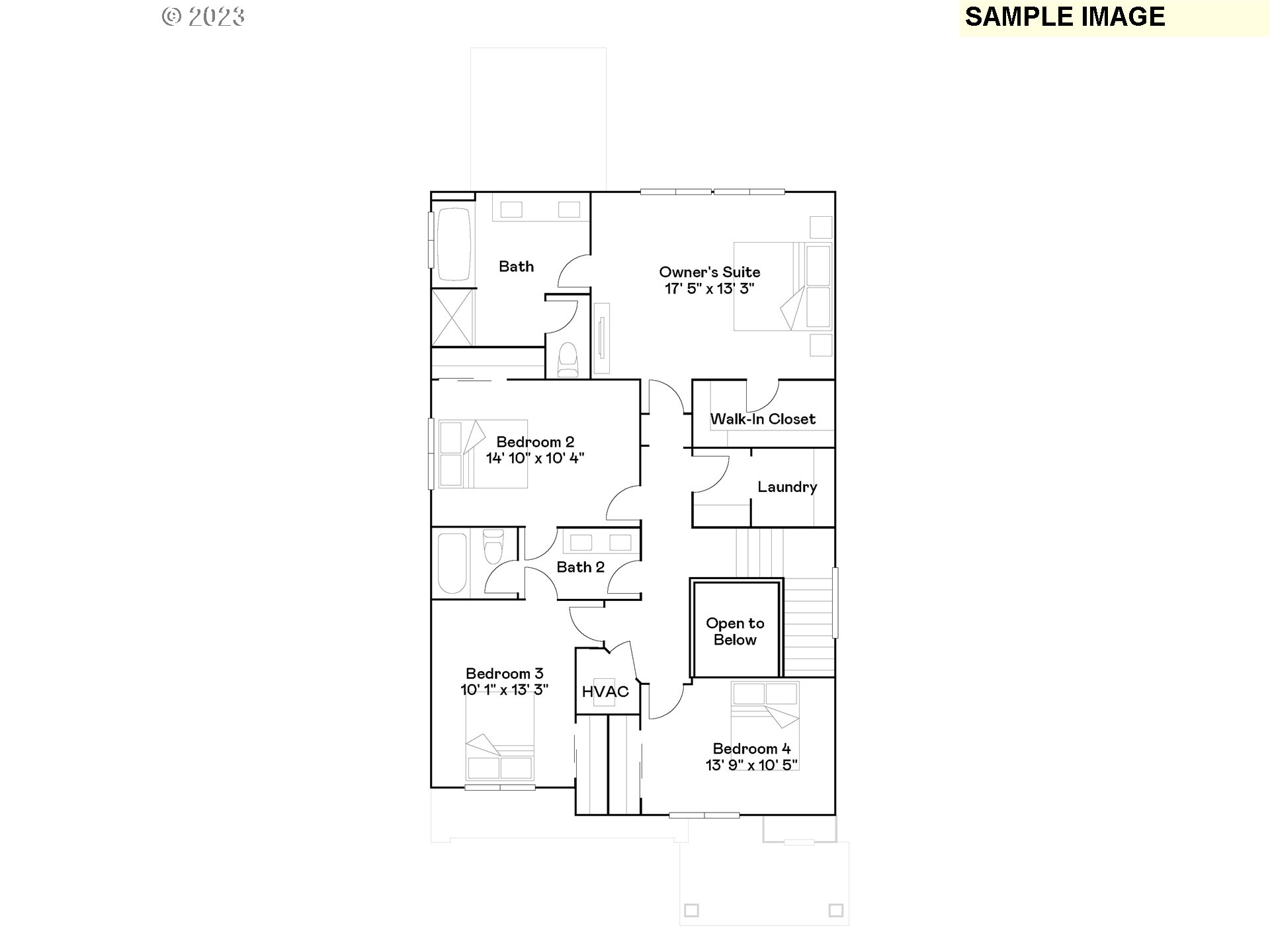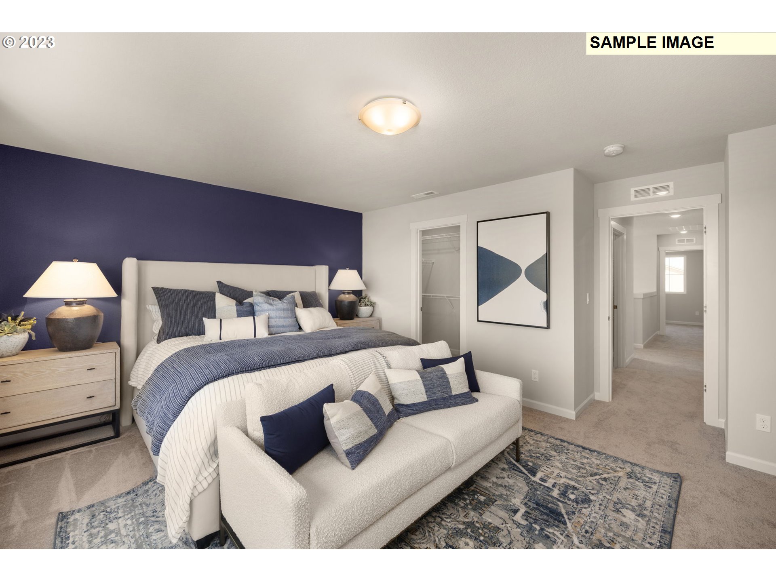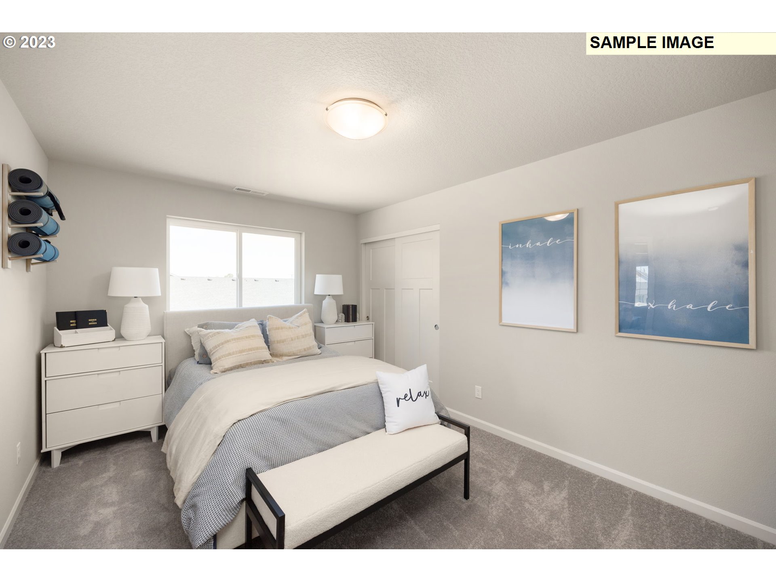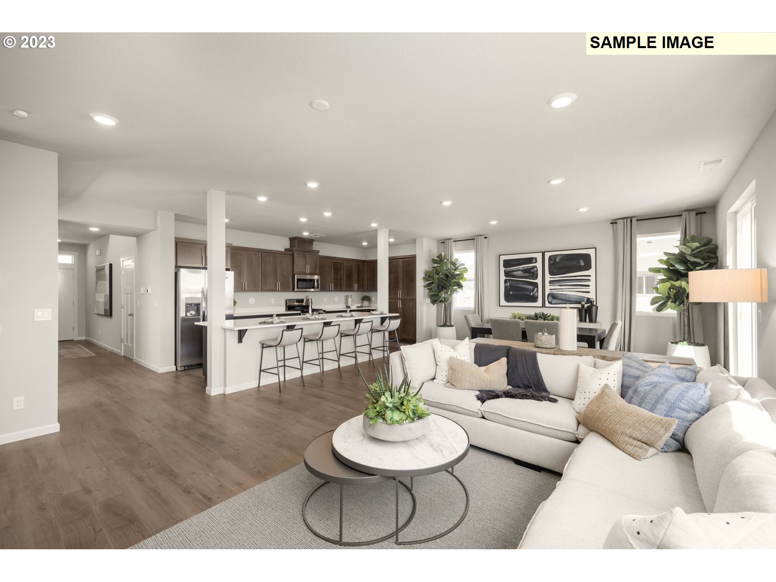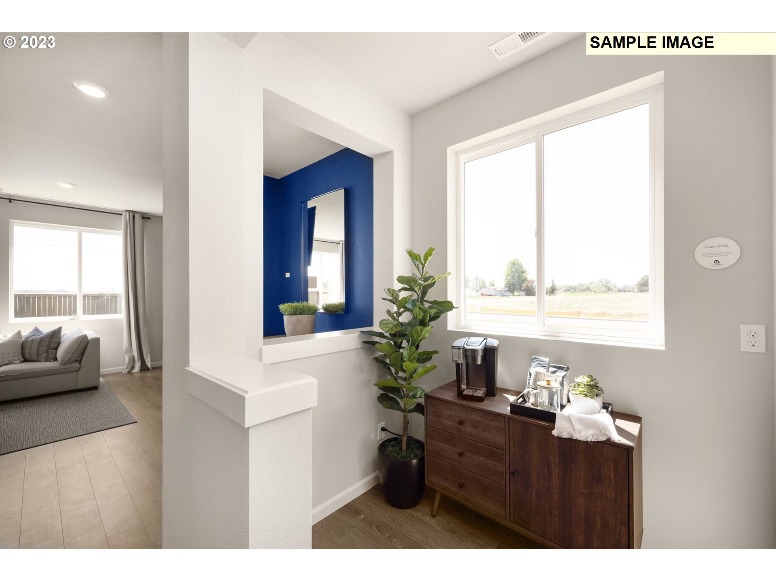Property • Residential
Web ID # 138062389
$607,400.00
4 Beds • 3 Baths
Property Features
Regional Multiple Listing Service, Inc.
The Ashland plan! Contemporary layout in main living area allows the dining room, great room, tech area, and gourmet kitchen with huge center island to effortlessly connect. Upstairs find 4 bedrooms including a spacious Owner's Suite with spa-inspired master bath and walk-in closet. Renderings and sample photos are artist conceptions only. Photos are of similar or model home so features and finishes will vary. Every home now comes with ready with these included features: Washer/Dryer, Refrigerator, AC and Blinds all included! Taxes not yet assessed. Incentives available with the use of our preferred lender! Homesite 280, estimated completion July, 2025.
Elligsen Rd. to Boones Ferry Rd, R on Norwood Rd.
Dwelling Type: Residential
Subdivision:
Year Built: 2025, County: US
Elligsen Rd. to Boones Ferry Rd, R on Norwood Rd.
Virtual Tour
Listing is courtesy of Lennar Sales Corp



