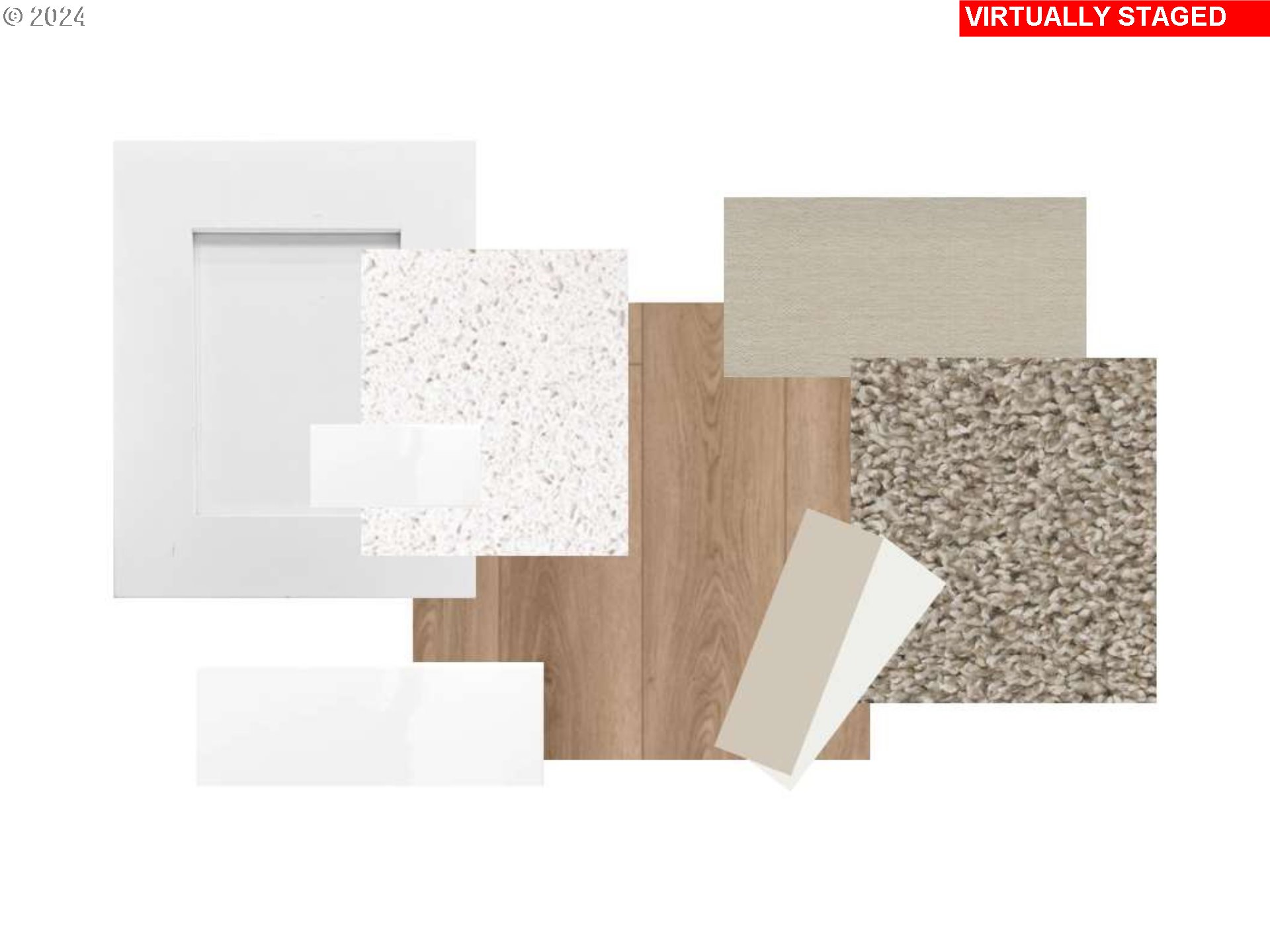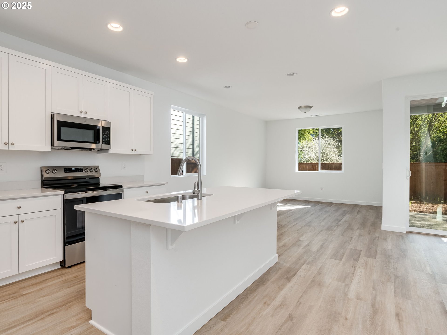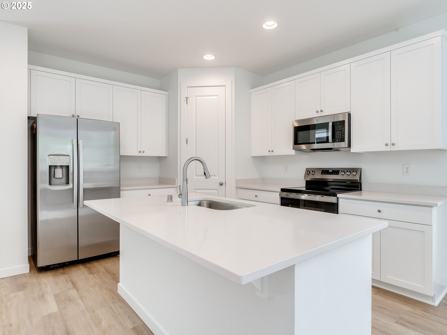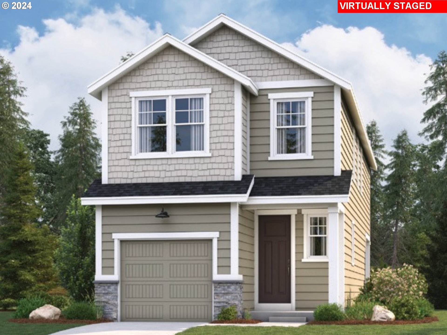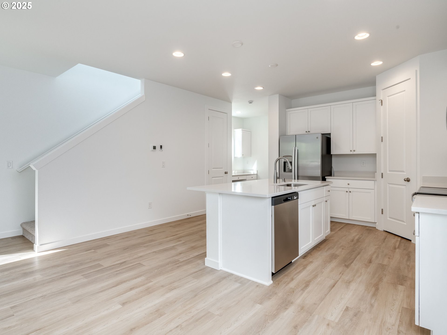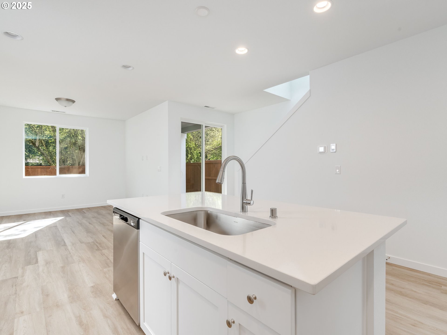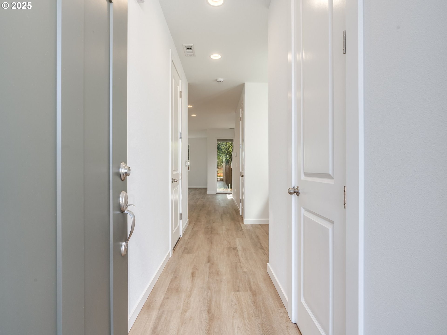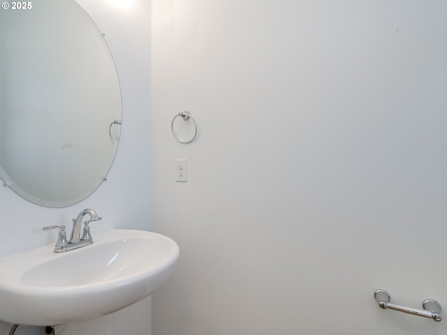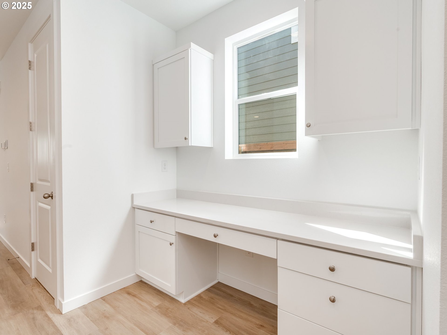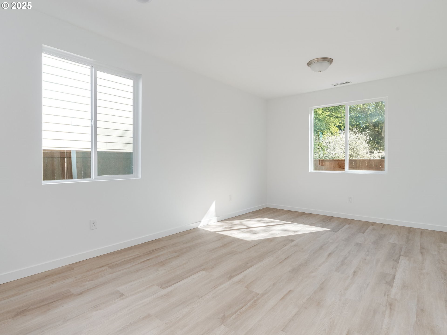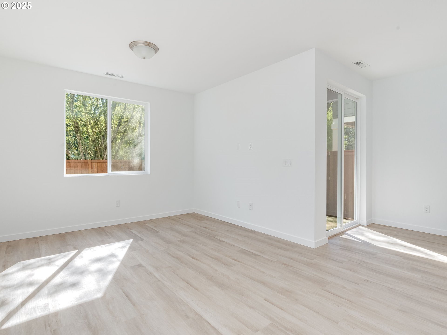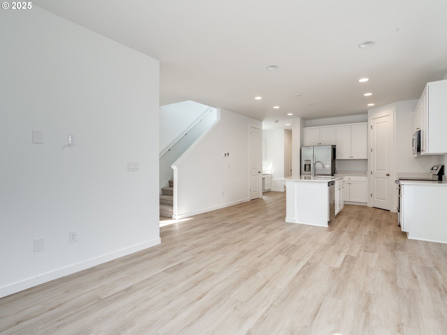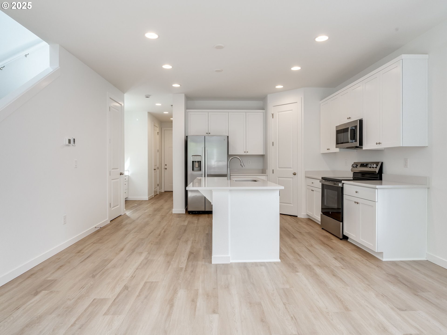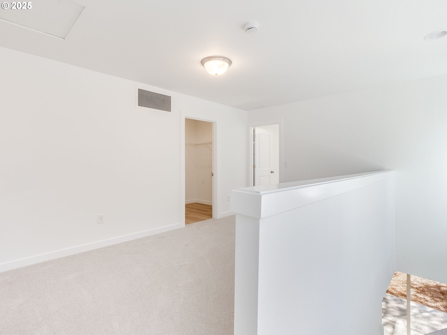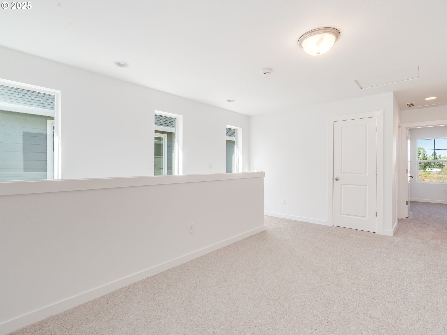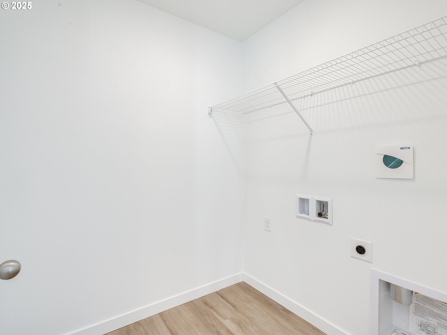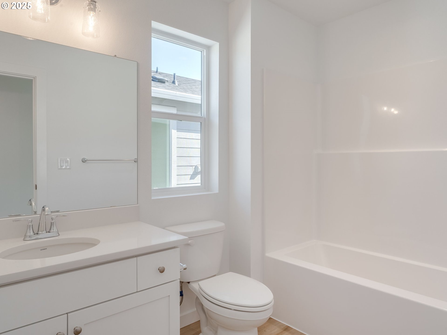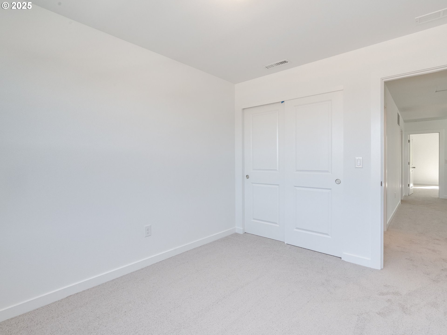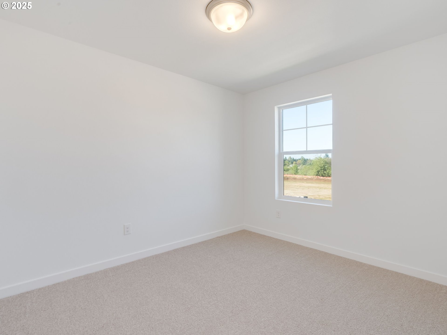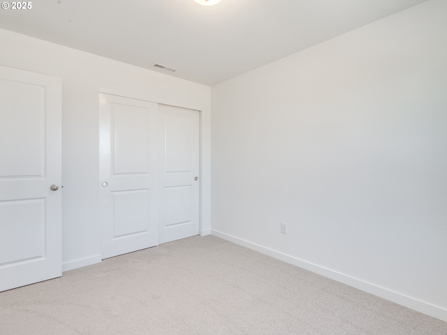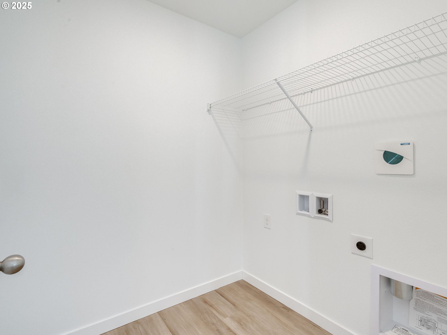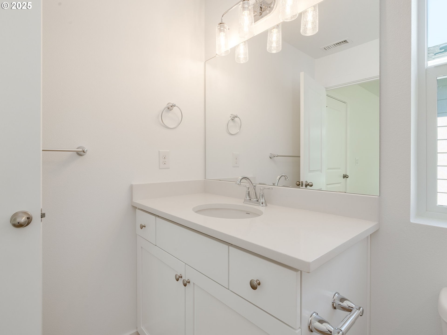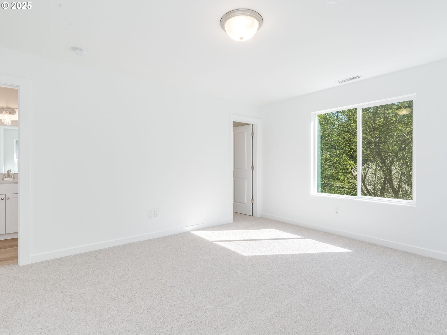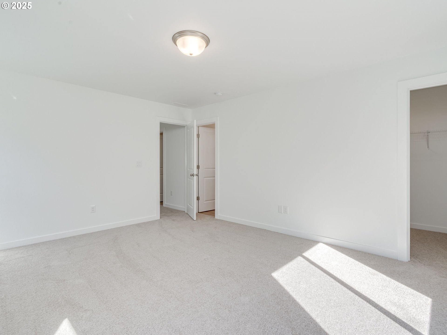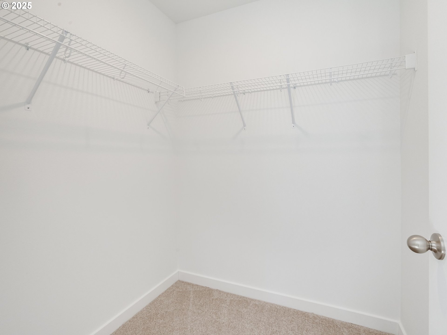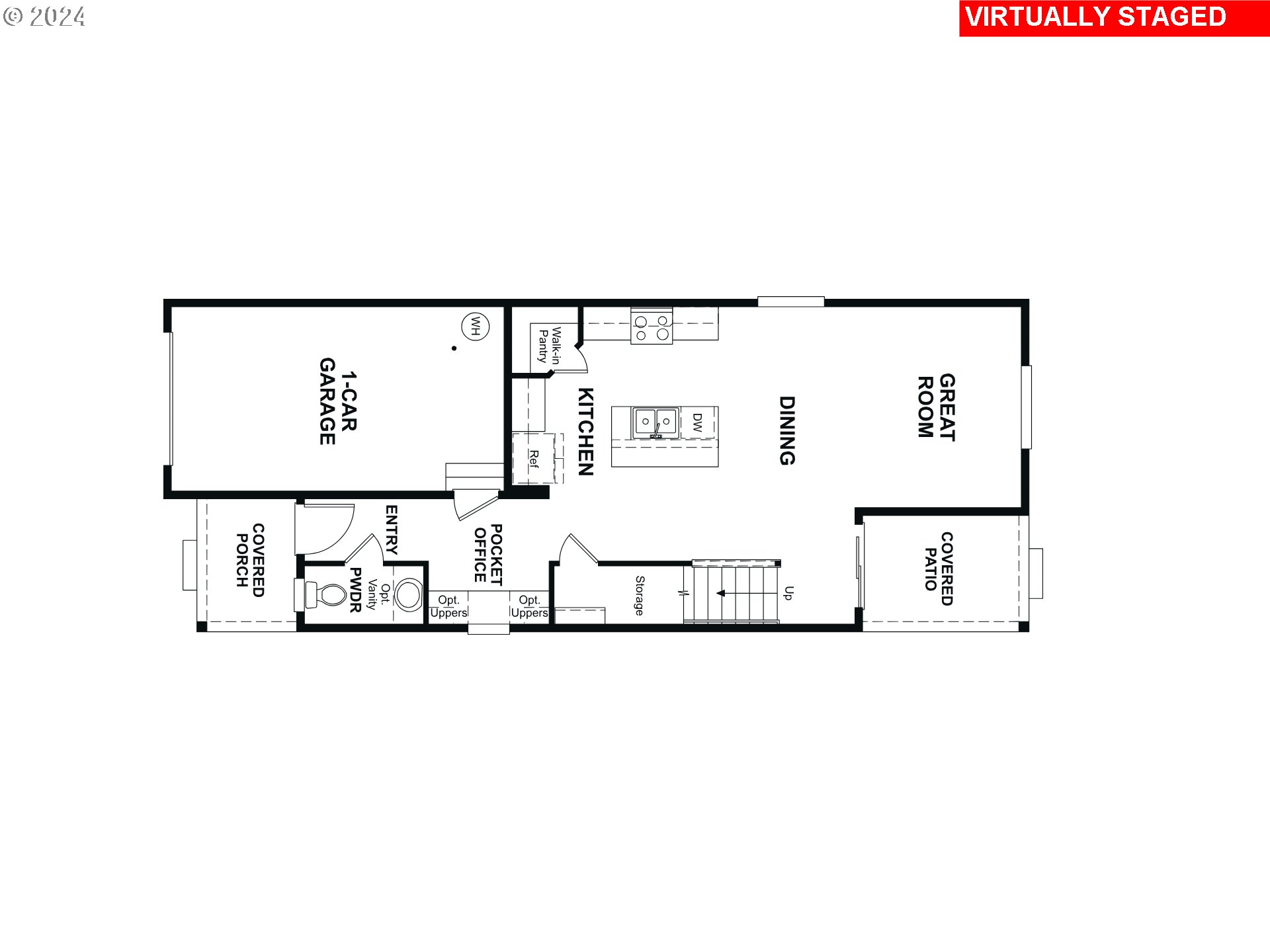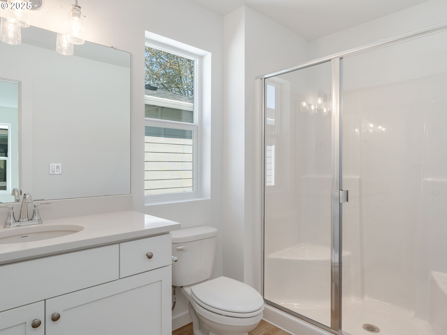MAPLE GROVE
Property • Residential
Web ID # 24098157
$484,990.00
3 Beds • 3 Baths
Property Features
Regional Multiple Listing Service, Inc.
As you walk up to this modern cottage-style home the covered front porch feels like the perfect place for a morning coffee or chatting with neighbors. Step inside and you're greeted by tall ceilings and an open layout that makes the space feel light, spacious, and comfortable. The living room flows right into the dining area and kitchen, making it easy to stay connected—whether you're hosting friends or just hanging out with family. The kitchen has everything you need: quartz countertops, stainless steel appliances, a large center island, and a walk-in pantry to keep things organized. Tucked just off the main entry is a small pocket office—ideal for remote work or homework—and a convenient half bath for guests. Upstairs, there’s a cozy loft space that could be a TV room, playroom, or quiet reading spot. Two secondary bedrooms share a full bath, and the upstairs laundry room means no hauling baskets up and down stairs. At the end of the hall, the primary suite offers a peaceful escape with its own bathroom and walk-in closet.Out back, the fenced yard and covered patio are perfect for BBQs, relaxing evenings, or letting pets play safely. Need time outside? You’re just minutes from Battle Ground Lake State Park, Lewisville Park, and Cedar Trails—great for hiking, paddling, or a quick walk with the dog. This is a home designed for real life—comfortable, flexible, and in a great community. Model home is open Sat–Wed or by appointment. Ask about special financing!
Highway 503, then East on SW Eaton Blvd, Right on SW 5th Place
Dwelling Type: Residential
Subdivision: MAPLE GROVE
Year Built: 2024, County: US
Highway 503, then East on SW Eaton Blvd, Right on SW 5th Place
Virtual Tour
Listing is courtesy of Richmond American Homes of Oregon


