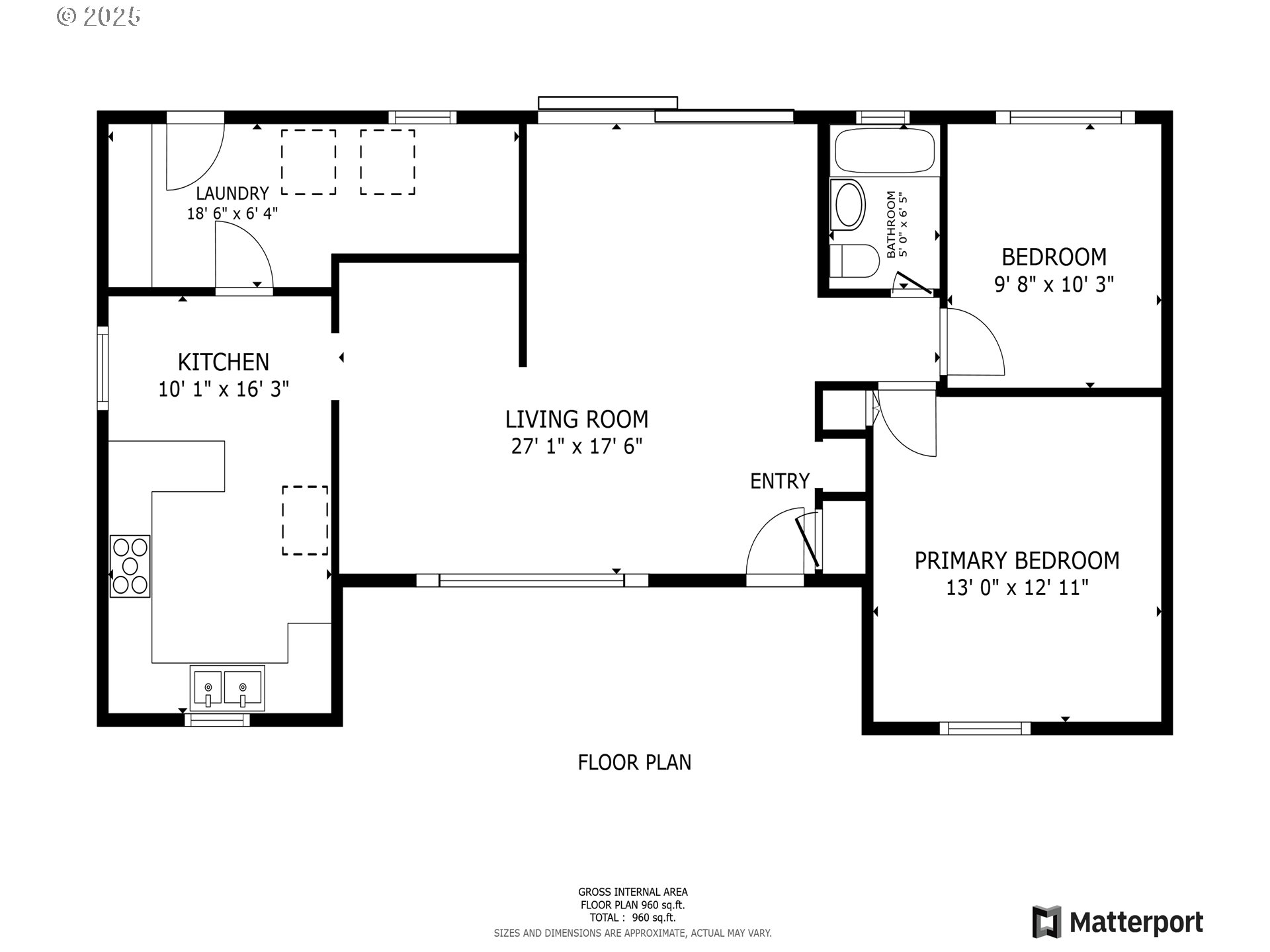Property • Residential
Web ID # 430944210
$385,000.00
2 Beds • 1 Baths
Property Features
Regional Multiple Listing Service, Inc.
Welcome to this charming home featuring a large, covered front porch ideal for sitting out. Inside, the living room offers a built-in bookcase, picture window with views of the backyard, high baseboards, and original hardwood flooring that flows into the adjacent dining room, where you'll find matching high baseboards and a tile floor. The kitchen is designed with a cozy breakfast bar, abundant cabinetry including a lazy susan and built-in pantry, and is equipped with a built-in dishwasher, electric range with hood, and refrigerator. Recessed lighting and tile flooring add a modern touch, and separate dining nook provides additional space for casual meals. The two bedrooms each feature a ceiling fan with light, closets, and original hardwood flooring. A functional laundry/mud room, conveniently located off the kitchen, includes a washer, dryer, built-ins, vinyl floor, and exterior door access to the backyard. The full bath is complete with a pedestal sink, combo soak tub and shower, and vinyl floor. Outdoor living continues with a back patio featuring a wood-burning brick fireplace, perfect for entertaining. The 1-car detached garage offers additional storage, and landscaped 7,893 sq ft lot includes front sprinklers. Make it yours!
WA-14 E - Exit 4 Lieser Rd - L S Lieser Rd - R Silver Star Ave
Dwelling Type: Residential
Subdivision:
Year Built: 1955, County: US
WA-14 E - Exit 4 Lieser Rd - L S Lieser Rd - R Silver Star Ave
Virtual Tour
Listing is courtesy of Redfin





























