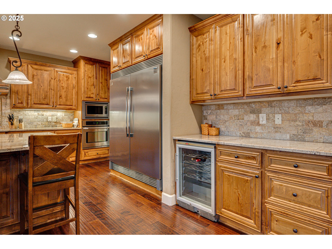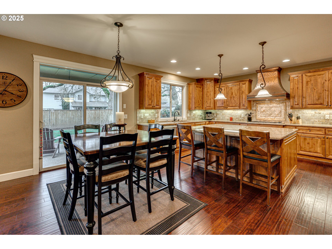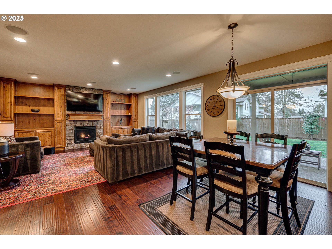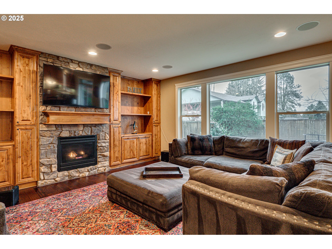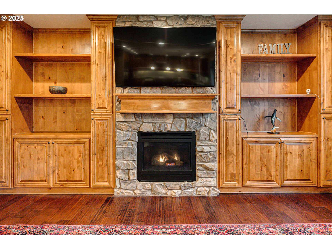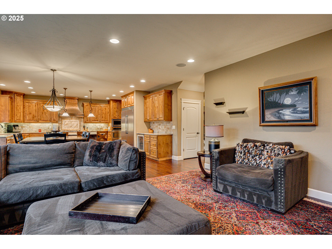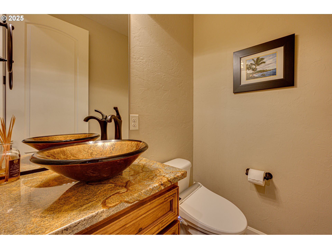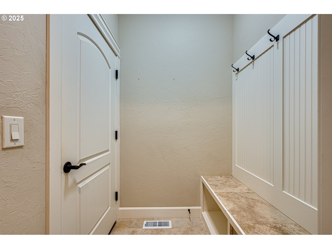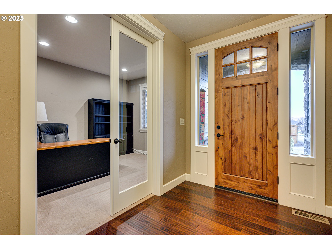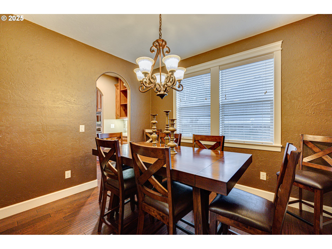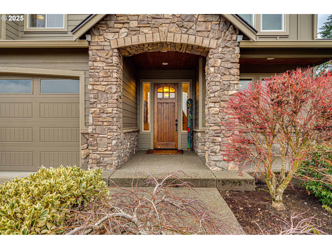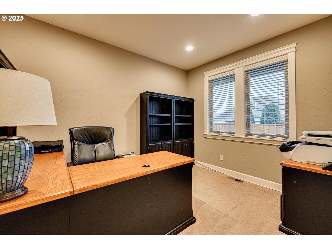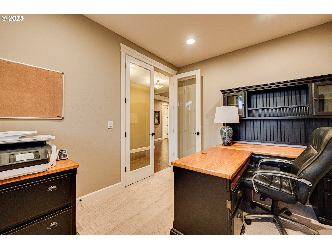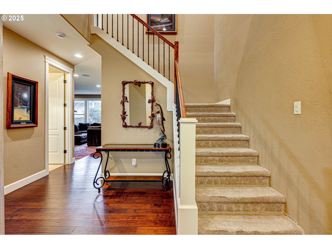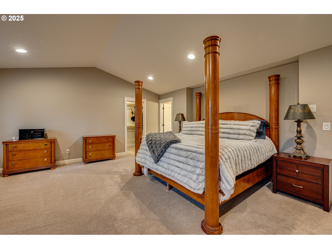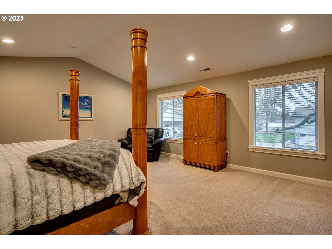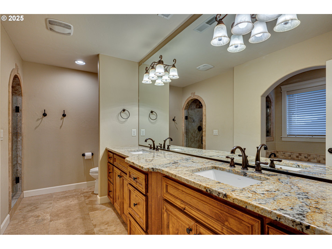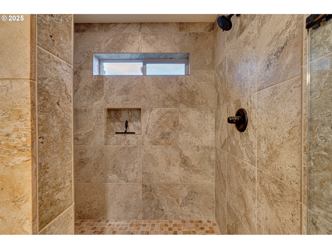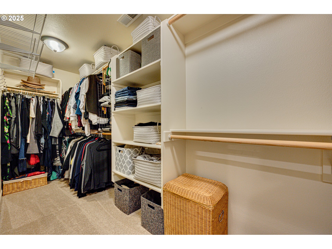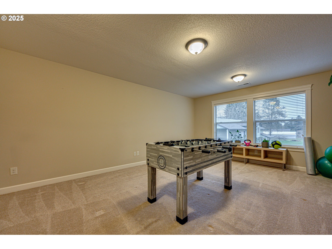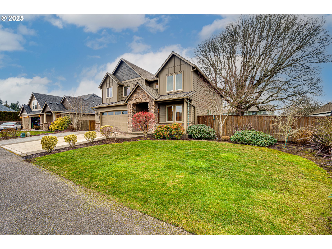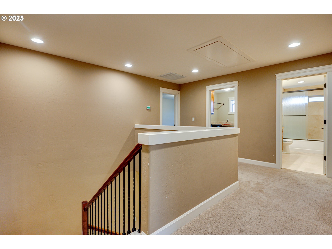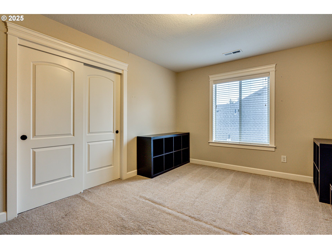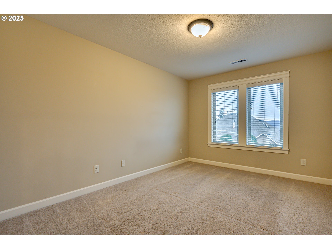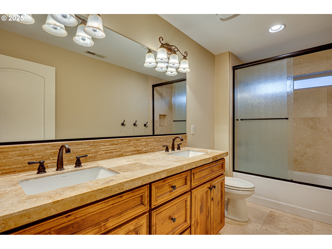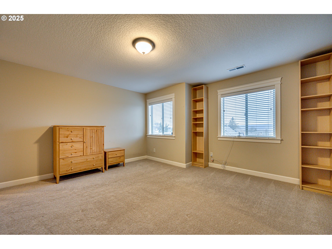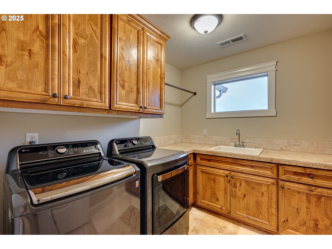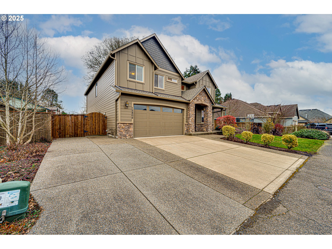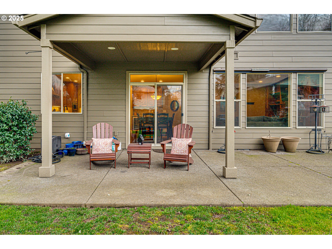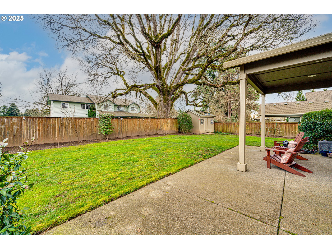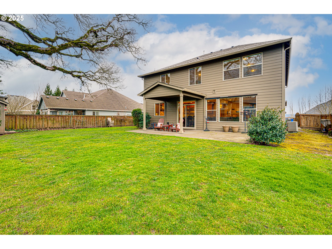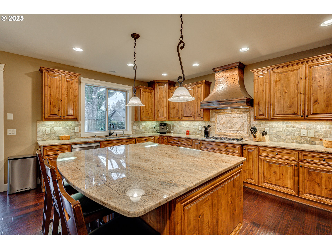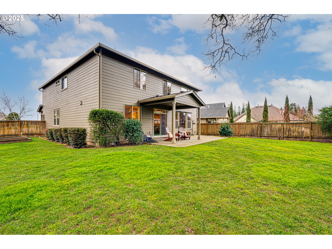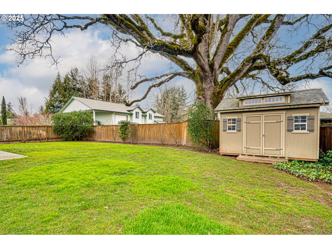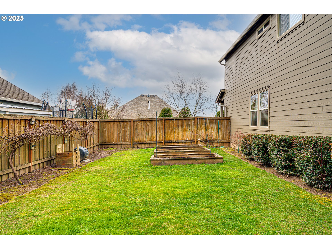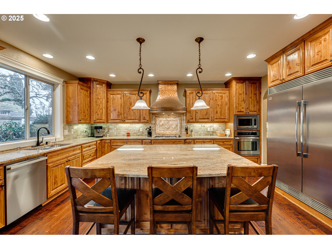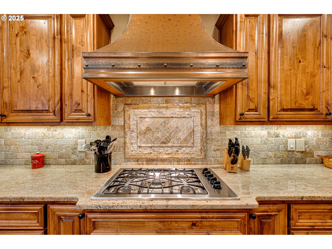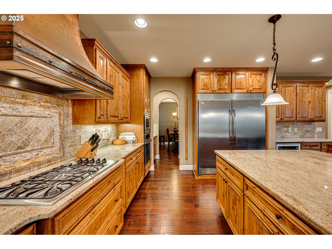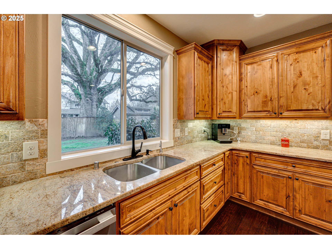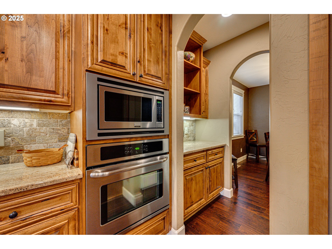FELIDA STARCREST
Property • Residential
Web ID # 473661880
$885,000.00
5 Beds • 3 Baths
Property Features
Regional Multiple Listing Service, Inc.
Stunning traditional home nestled in a private setting in the highly sought-after Felida neighborhood, known for its top-rated schools. Thoughtfully designed with high-end fixtures and finishes, this home boasts hand-scraped hardwood floors on the main level, a spacious great room floorplan, and elegant formal living and dining spaces. The inviting living room features a gas fireplace with a stone hearth, flanked by custom built-in shelves. The gourmet chef’s kitchen is a showstopper, featuring an oversized island, granite countertops, energy-efficient stainless steel appliances, a wine cooler, and a butler’s pantry. A dedicated main-level office provides the perfect work-from-home space. Upstairs, the expansive primary suite offers a spa-like bath with a soaking tub, dual sink vanity, step-in shower with dual shower heads, and a walk-in closet. Three additional bedrooms, a private bathroom, and a generous bonus room - easily converted into a fifth bedroom - complete the upper level. Step outside to a beautifully landscaped, fully fenced backyard with a level lawn, garden beds, a covered patio, and a storage shed. An extra-deep three-car garage provides ample space for vehicles, storage, or a workshop. A rare opportunity to own a home in this premier location!
From NW Lakeshore Ave, west on NW 127th St, right on NW 50th Ave, driveway is on the right
Dwelling Type: Residential
Subdivision: FELIDA STARCREST
Year Built: 2013, County: US
From NW Lakeshore Ave, west on NW 127th St, right on NW 50th Ave, driveway is on the right
Virtual Tour
Listing is courtesy of Keller Williams Realty


