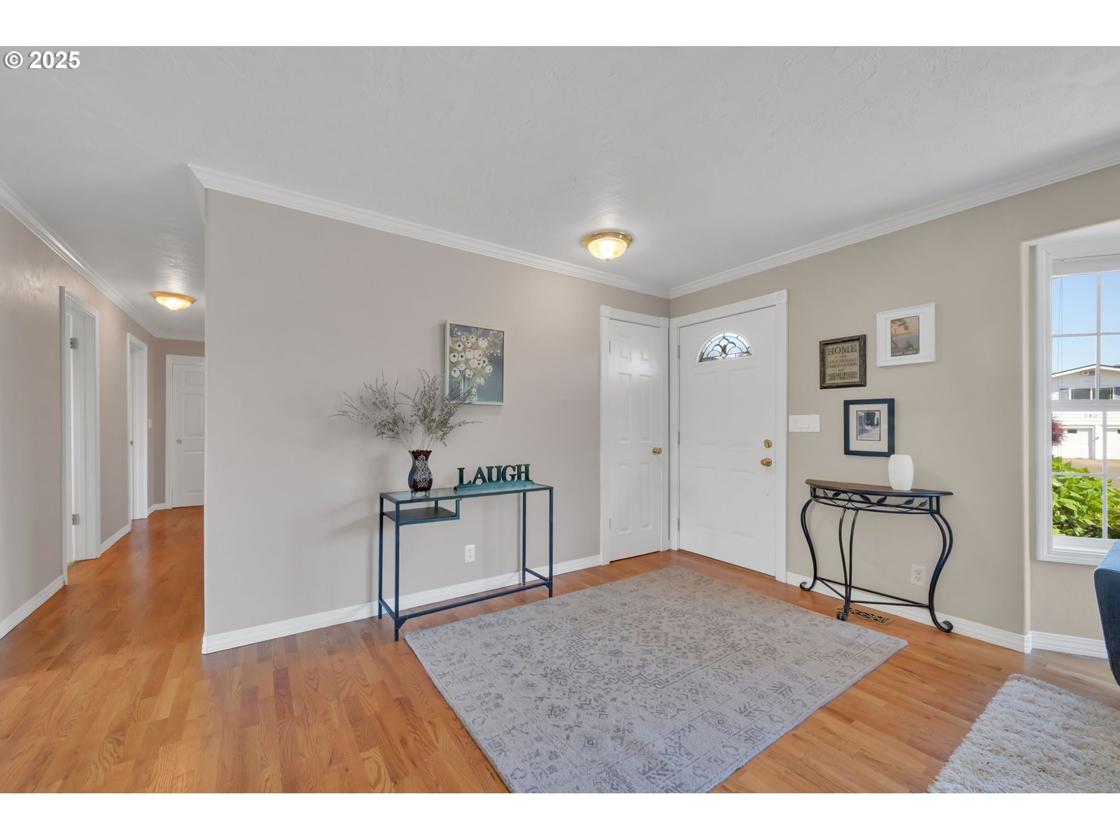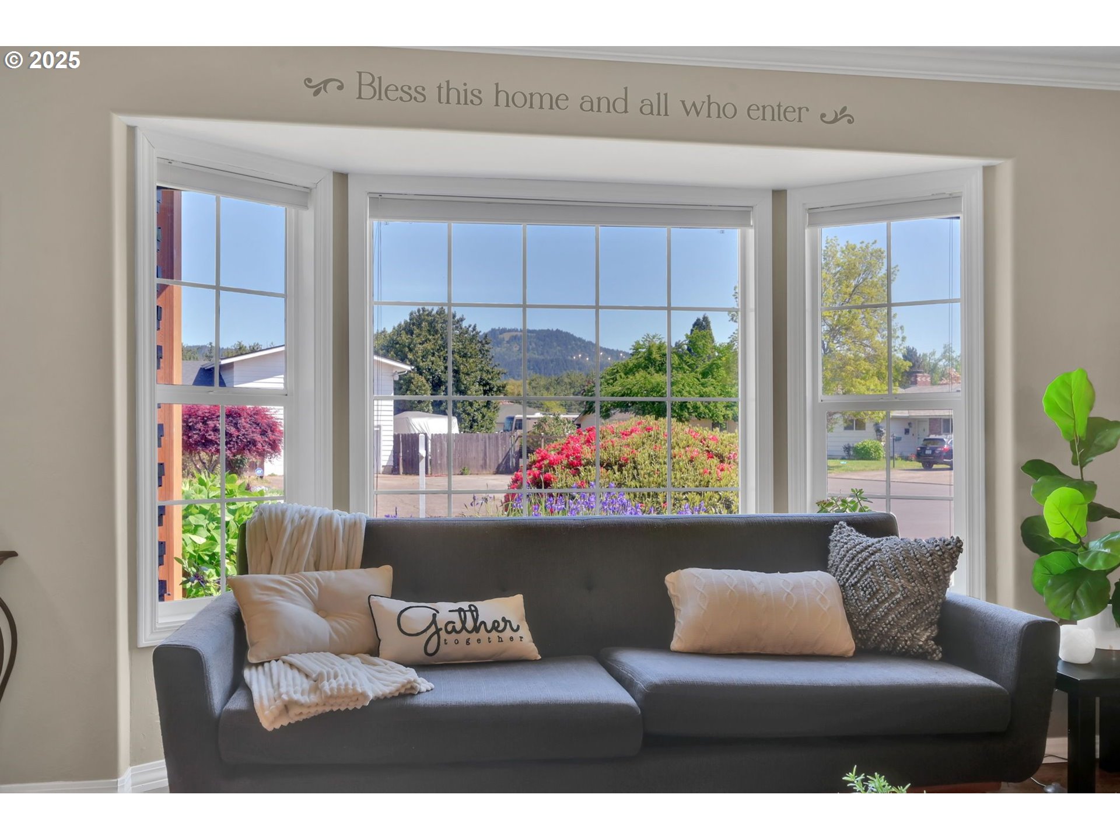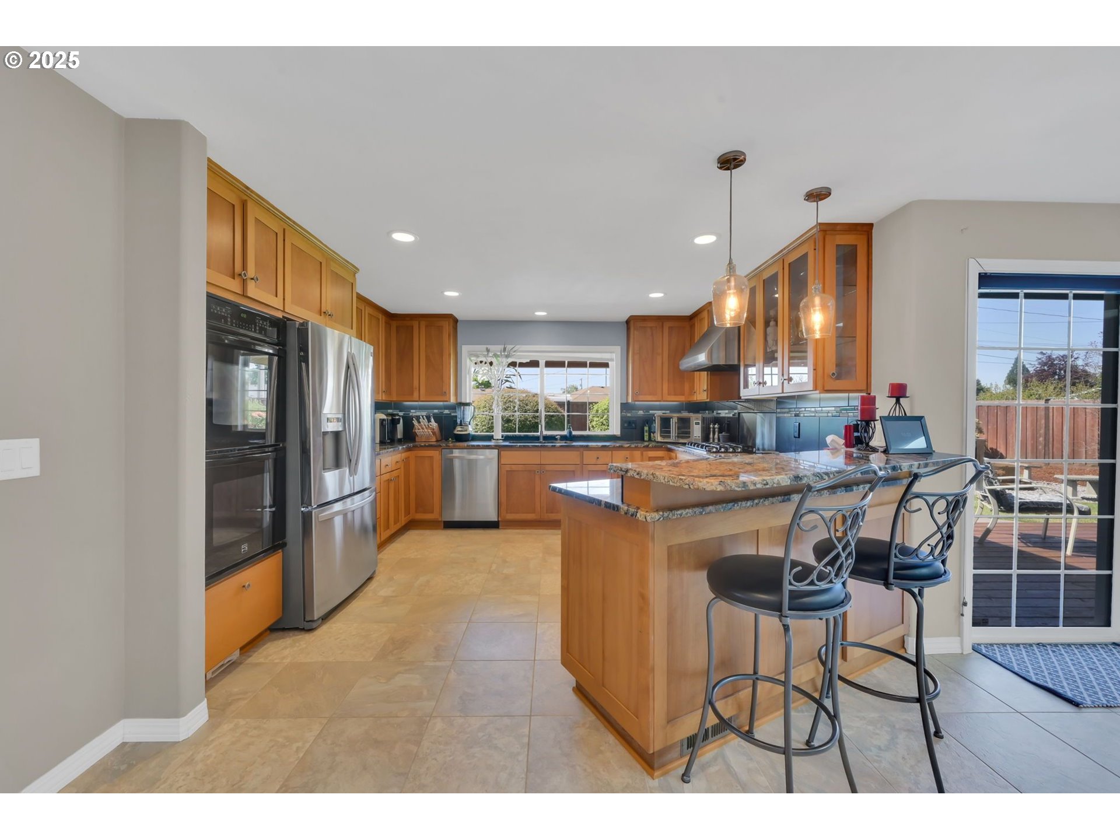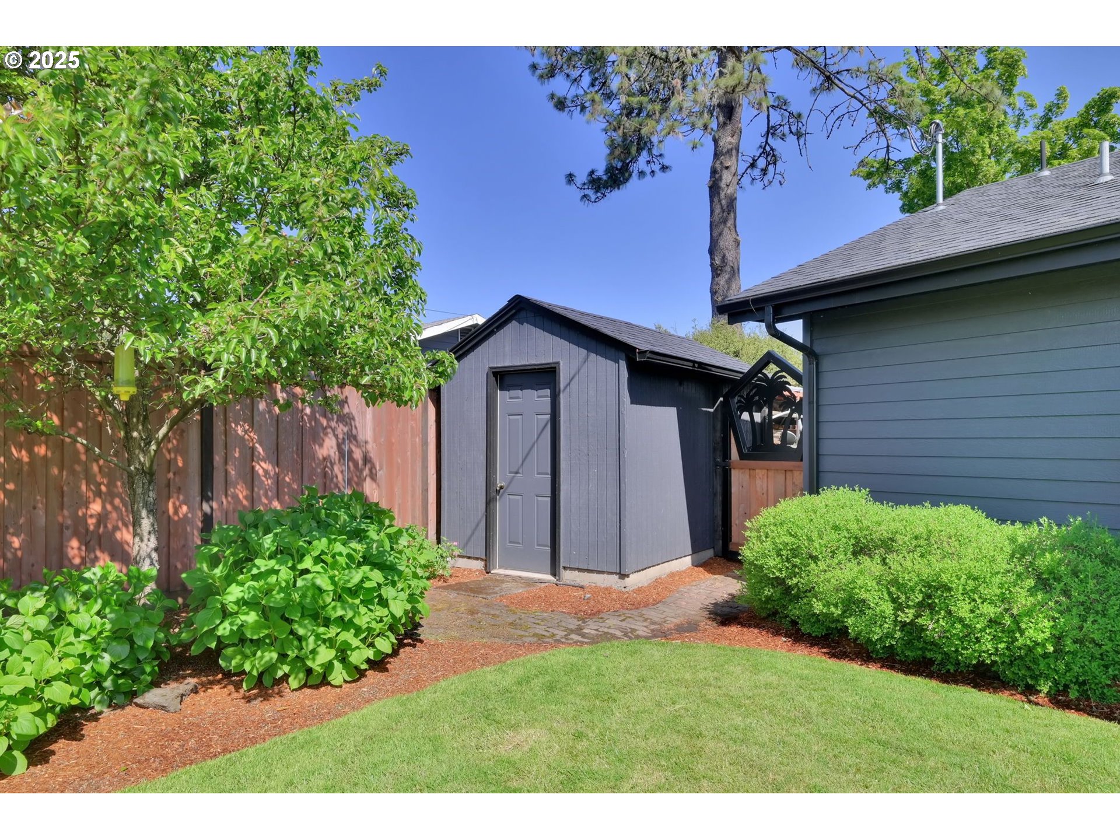Property • Residential
Web ID # 741543310
$714,000.00
4 Beds • 3 Baths
Property Features
Regional Multiple Listing Service, Inc.
"Wow!" is what you will say the moment you drive up. The meticulously landscaped front yard will greet you as will the front fascia of the home and deck entry way. An open and airy living room with gas fireplace and oak floors welcome you to the dining area and gorgeous granite kitchen with convenient nearby 1/2 bath. The large family area with skylights is perfect for entertaining, with the door that leads you to your own private resort. A sparkling inground pool heated with solar panels awaits, and steps away is an amazing deck to soak in the sun. Relax in the hot tub, or by the plumbed gas fireplace, and mix a cold drink at the wet bar. There is plenty of room for you and your guests to park, with the gated parking pad that can fit 7 vehicles easily. The 3 car garage is separated, with one being a great shop or man cave. And make your dreams come true in the attached office. When it is time to rest, 3 spacious bedrooms share a beautiful and stylish bathroom, and at the end of the hall, the 4th bedroom, is the luxurious owner's suite with gorgeous tile bathroom, open shower, large closets, and a heated tile floor that will pamper you. All of this is in the convenient Hayden Bridge area near Riverbend Hospital, with low county taxes. As you leave, you'll notice the lovely view of the Coburg hills. You'll drive away determined to make this your new home.
Hayden Bridge-Castle-Allen
Dwelling Type: Residential
Subdivision:
Year Built: 1962, County: US
Hayden Bridge-Castle-Allen
Virtual Tour
Listing is courtesy of Windermere RE Lane County













































